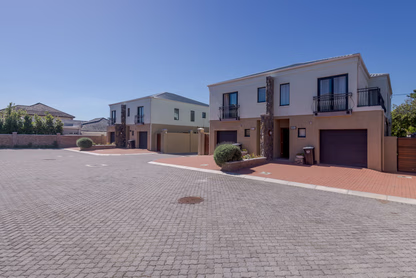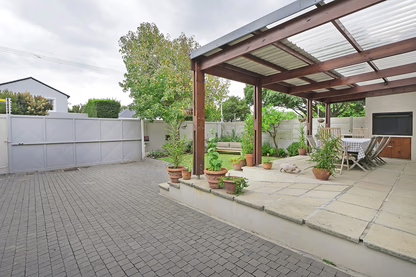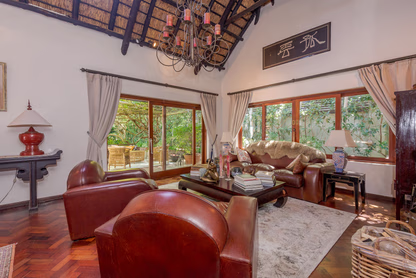439 Properties in Cape Town, Western Cape
Featured
18
R9,250,000
2 Bedroom House For Sale in Gardens
2 Beds
2 Baths
1 Parking
149m²
New
44
R29,900,000
4 Bedroom House For Sale in Camps Bay
4 Beds
4.5 Baths
6 Parkings
New
37
R11,500,000
5 Bedroom House For Sale in Bishopscourt
5 Beds
4.5 Baths
12 Parkings
396m²
17
R1,325,000
2 Bedroom Freestanding For Sale in Pelican Park
2 Beds
1 Bath
3 Parkings
76m²
34
R2,800,000
3 Bedroom Townhouse For Sale in Sybrand Park
1 Elgin Greens, 53A Elgin Road
3 Beds
2.5 Baths
3 Parkings
140m²
54
R2,600,000
5 Bedroom Freehold For Sale in Heathfield
42 Rochester Road
5 Beds
2 Baths
9 Parkings
125m²
Under offer
29
R5,600,000
3 Bedroom House For Sale in Claremont
20 St Andrews Road
3 Beds
2 Baths
4 Parkings
169m²
R36,500,000
5 Bedroom House For Sale in Camps Bay
34 Hely Hutchinson Avenue
5 Beds
4.5 Baths
2 Parkings
65
R28,000,000
9 Bedroom House For Sale in Constantia
15 Summit Way
9 Beds
9 Baths
10 Parkings
811m²
27
R5,900,000
322m² Building For Sale in Woodstock
19 Invery Place
Covered
322m²
Under offer
28
R12,950,000
3 Bedroom Apartment For Sale in Sea Point
3 Beds
3.5 Baths
3 Parkings
193m²
23
R4,995,000
2 Bedroom Apartment For Sale in De Waterkant
2 Beds
1.5 Baths
1 Parking
77m²
29
R8,950,000
4 Bedroom House For Sale in Constantia
116 Firgrove Way
4 Beds
3 Baths
5 Parkings
25
R14,995,000
2 Bedroom Apartment For Sale in Waterfront
2 Beds
2 Baths
2 Parkings
140m²
Featured
35
R6,500,000
2 Bedroom Apartment For Sale in Foreshore
2 Beds
2 Baths
1 Parking
98m²
Under offer
16
R3,995,000
3 Bedroom House For Sale in Claremont
9 Jefferson Road
3 Beds
1 Bath
2 Parkings
108m²
Get Email Alerts













































































