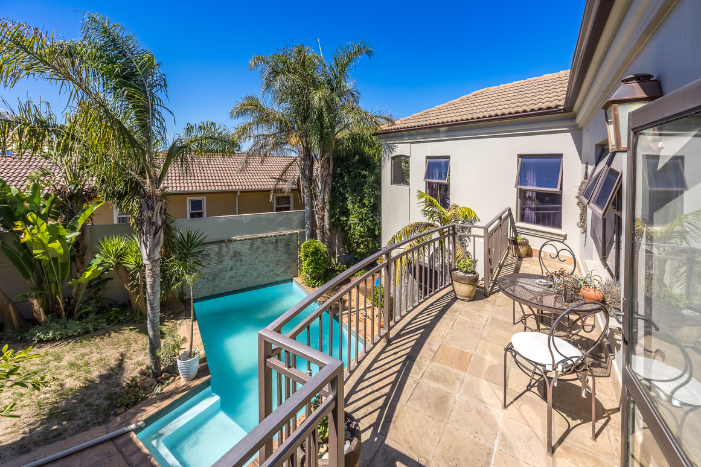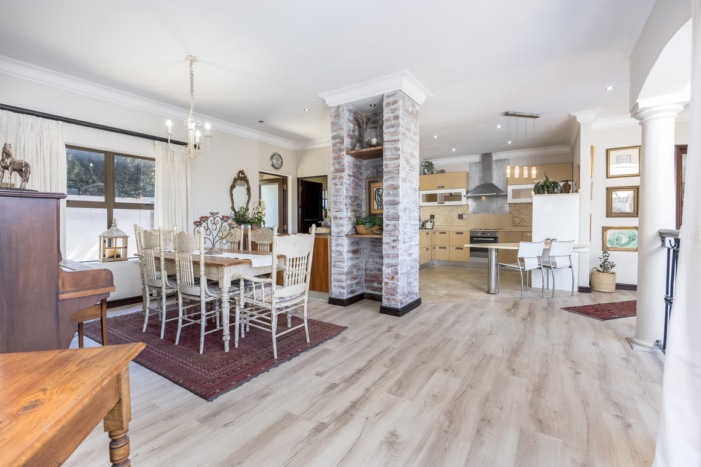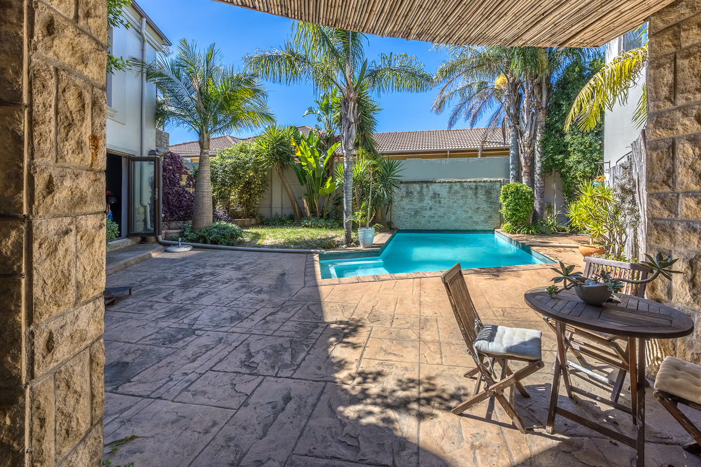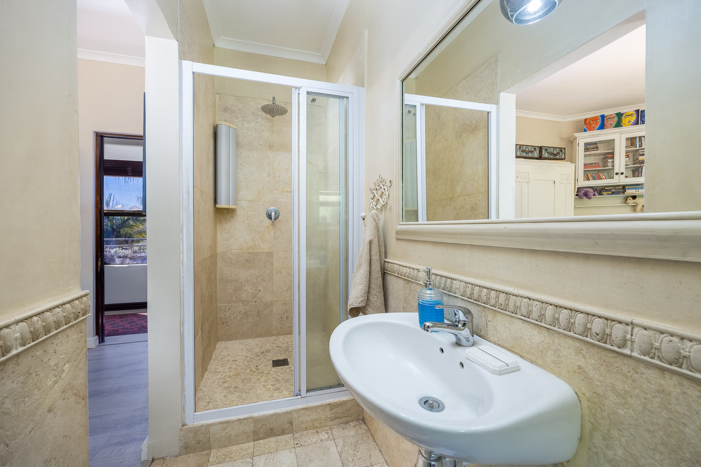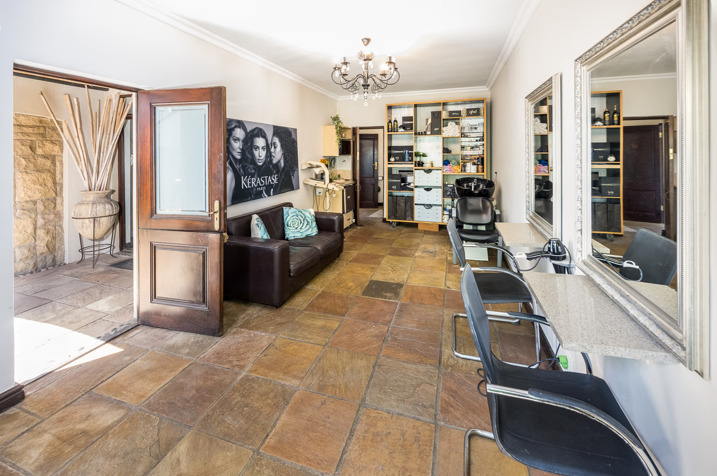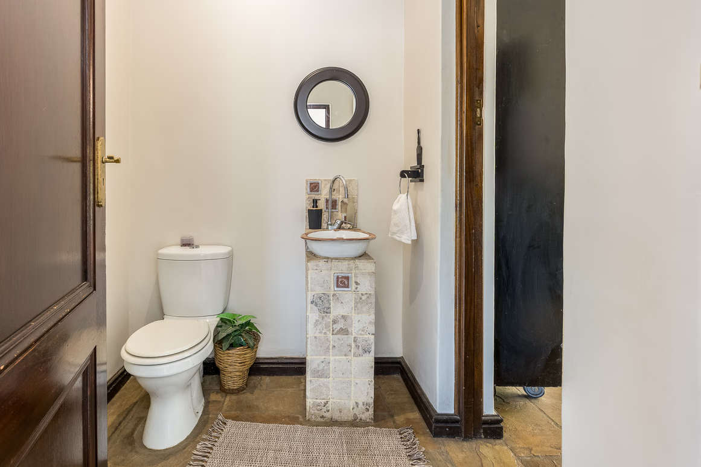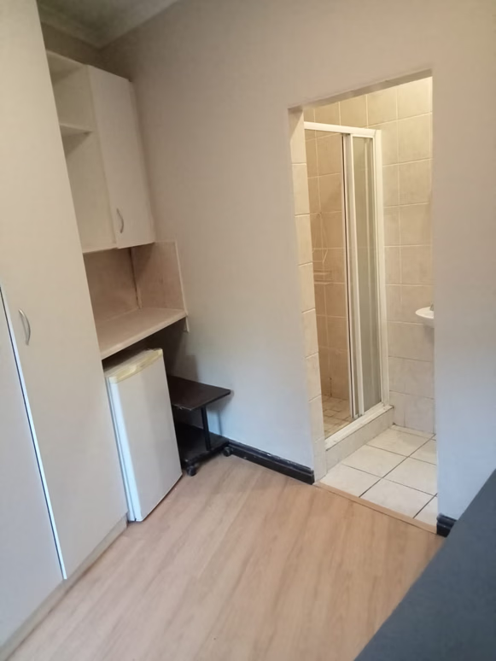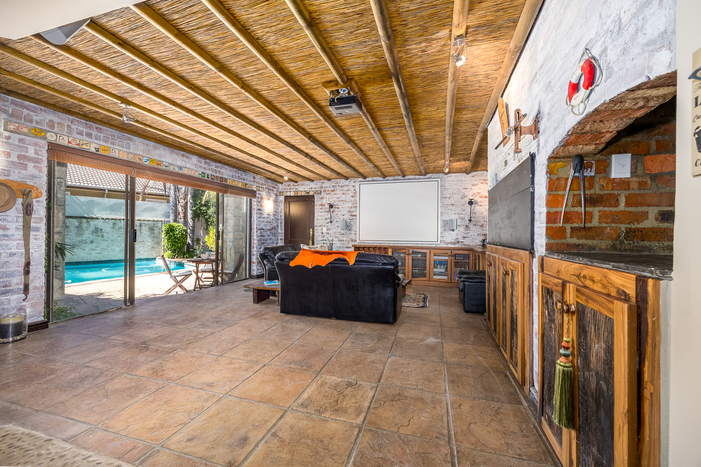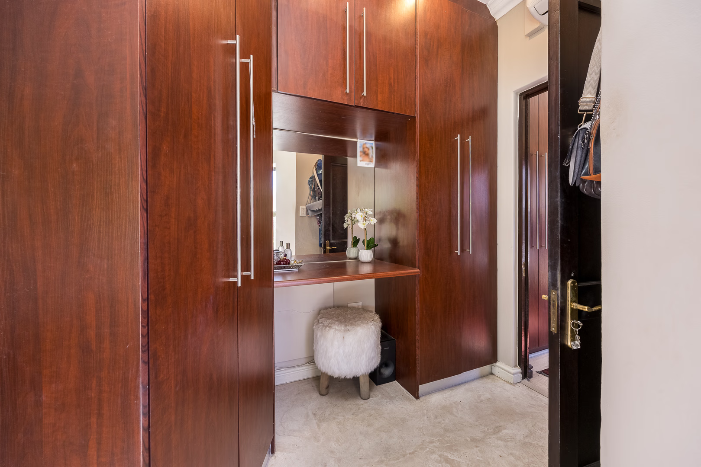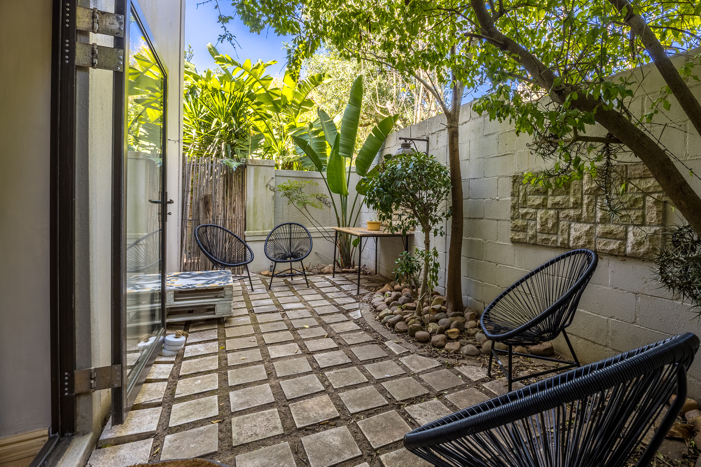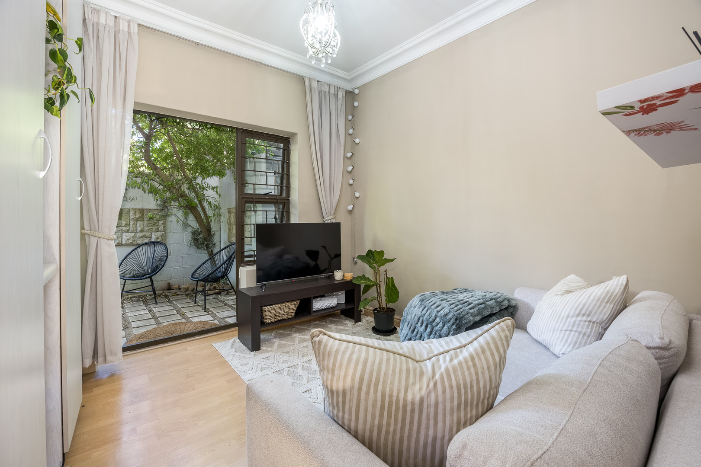R6,495,000
5
Bedrooms
4.5
Bathrooms
4
Parkings


Monthly Levy
R480
Monthly Rates
R2,804
Total
R3,284
A Spacious Family Home with Bonus Features!
Web Ref.
RLS979511
Situated in a sought-after location, this home offers an exceptional living experience, combining ample space, modern features, and an ideal layout for both family living and entertaining. This beautiful home is perfect for those seeking a comfortable, stylish, and functional environment.
Double front doors open to a charming entrance hall welcoming you to this home. The lounge area features a cozy fireplace, creating a warm and inviting atmosphere, while doors open out to a sunroom, allowing natural light to fill the space. Just off the lounge, a guest toilet provides added convenience for visitors. The study or workroom, currently being used as a hair salon, offers flexibility, making it an ideal space for home-based businesses or quiet productivity.
The dining room, with a door leading to a balcony, overlooks the sparkling pool, providing a lovely setting for family meals and gatherings. The kitchen, designed with functionality in mind, includes a separate scullery for added storage and convenience.
Accommodation is plentiful with several well-sized bedrooms. Two of the bedrooms are fitted with laminate floors, with one of these bedrooms having an en-suite bathroom. The main bedroom is a true retreat, featuring cement floors and sliding doors that open to a balcony overlooking the pool. This room also includes a spacious dressing area and a luxurious open-plan bathroom with a freestanding bath, perfect for relaxation.
The lower level of the home is dedicated to entertainment, with a large open-plan area that is perfect for hosting friends and family. The braai room opens directly to the garden and pool area, creating an ideal space for outdoor entertaining. Adjacent to this, the family room features a built-in bar, adding to the appeal of the lower level. A dedicated entertainment and games room with built-in seating and stacker doors opening to the garden and pool further enhance the home's ability to host memorable gatherings.
In addition to the main living areas, the property offers extra parking space at the side of the house, ideal for a caravan, trailer, or additional vehicles. For those seeking additional accommodation or a passive income, the separate flatlet provides an excellent solution. It includes its own lounge with doors that open to a private courtyard, a kitchenette with granite countertops and a zink, a bedroom, and a bathroom and has a completely separate entrance as well as direct access to the house.
The property also includes staff quarters, featuring a bedroom, kitchen nook, and bathroom, ensuring that everyone has their own comfortable space.
With so many features and endless possibilities, this is the perfect family home. Whether you're looking for a place to entertain or a quiet retreat, this property offers everything you need and more. Don't miss the opportunity to make it your own.
Double front doors open to a charming entrance hall welcoming you to this home. The lounge area features a cozy fireplace, creating a warm and inviting atmosphere, while doors open out to a sunroom, allowing natural light to fill the space. Just off the lounge, a guest toilet provides added convenience for visitors. The study or workroom, currently being used as a hair salon, offers flexibility, making it an ideal space for home-based businesses or quiet productivity.
The dining room, with a door leading to a balcony, overlooks the sparkling pool, providing a lovely setting for family meals and gatherings. The kitchen, designed with functionality in mind, includes a separate scullery for added storage and convenience.
Accommodation is plentiful with several well-sized bedrooms. Two of the bedrooms are fitted with laminate floors, with one of these bedrooms having an en-suite bathroom. The main bedroom is a true retreat, featuring cement floors and sliding doors that open to a balcony overlooking the pool. This room also includes a spacious dressing area and a luxurious open-plan bathroom with a freestanding bath, perfect for relaxation.
The lower level of the home is dedicated to entertainment, with a large open-plan area that is perfect for hosting friends and family. The braai room opens directly to the garden and pool area, creating an ideal space for outdoor entertaining. Adjacent to this, the family room features a built-in bar, adding to the appeal of the lower level. A dedicated entertainment and games room with built-in seating and stacker doors opening to the garden and pool further enhance the home's ability to host memorable gatherings.
In addition to the main living areas, the property offers extra parking space at the side of the house, ideal for a caravan, trailer, or additional vehicles. For those seeking additional accommodation or a passive income, the separate flatlet provides an excellent solution. It includes its own lounge with doors that open to a private courtyard, a kitchenette with granite countertops and a zink, a bedroom, and a bathroom and has a completely separate entrance as well as direct access to the house.
The property also includes staff quarters, featuring a bedroom, kitchen nook, and bathroom, ensuring that everyone has their own comfortable space.
With so many features and endless possibilities, this is the perfect family home. Whether you're looking for a place to entertain or a quiet retreat, this property offers everything you need and more. Don't miss the opportunity to make it your own.
Features
Interior
Exterior
Sizes
Oude Westhof, Bellville
- Street map
- Street view
Monthly Repayment
R0,00
R0,00
Calculators:











