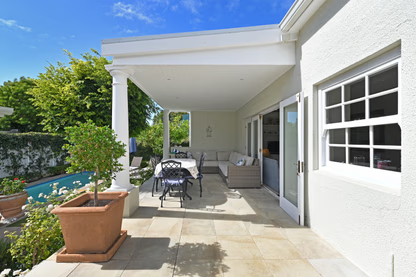2 Houses For Sale in Bishopscourt Village, Cape Town, Western Cape
Under offer
35
R8,995,000
4 Bedroom House For Sale in Bishopscourt Village
4 Beds
3 Baths
2 Parkings
178m²
Under offer
37
R8,695,000
3 Bedroom House For Sale in Bishopscourt Village
3 Beds
3 Baths
2 Parkings
Get Email Alerts











