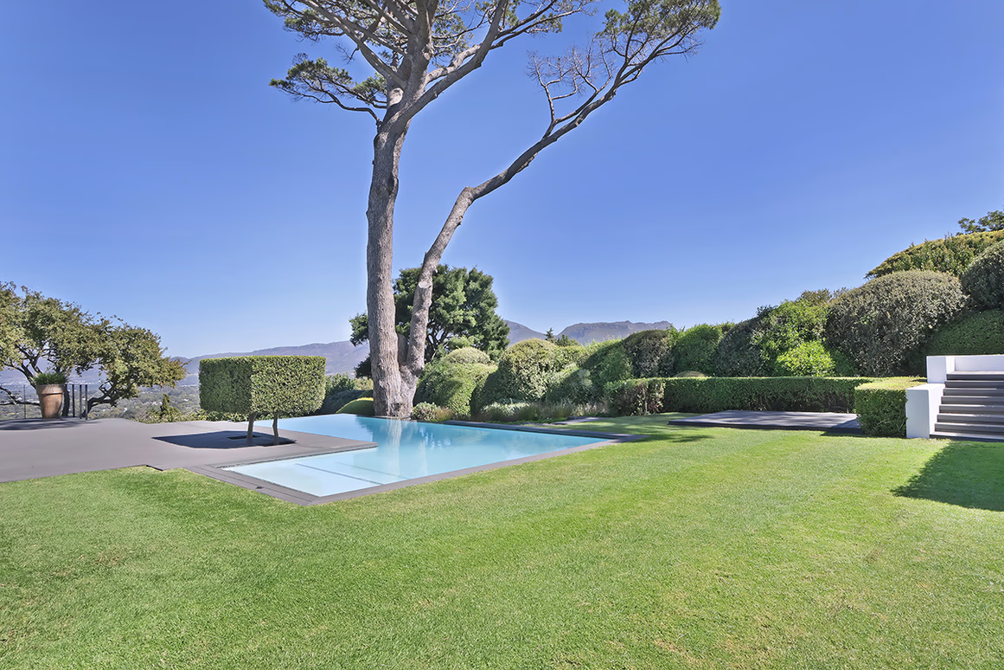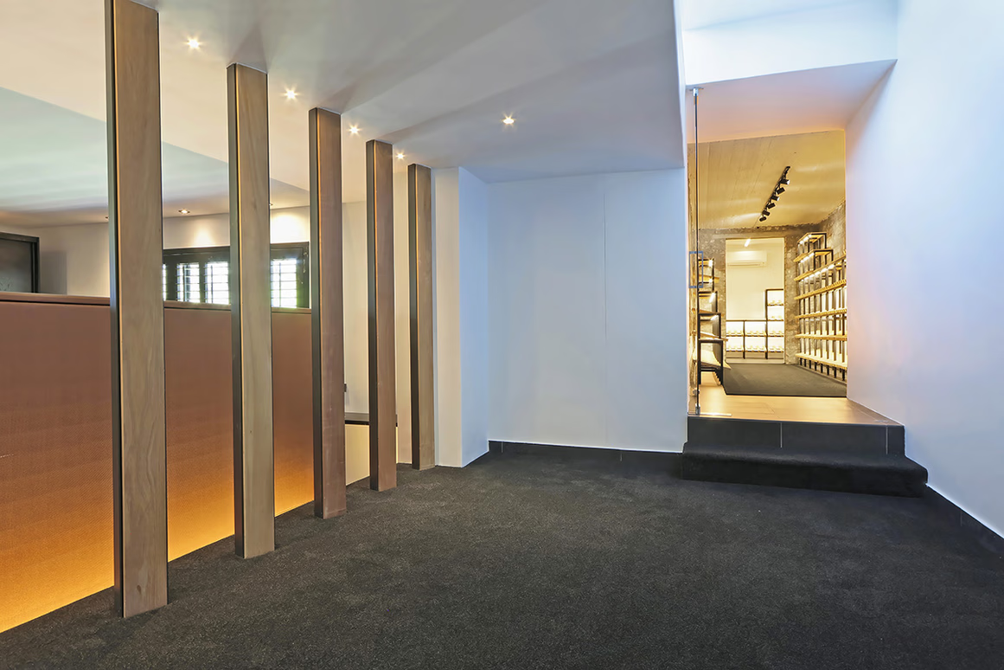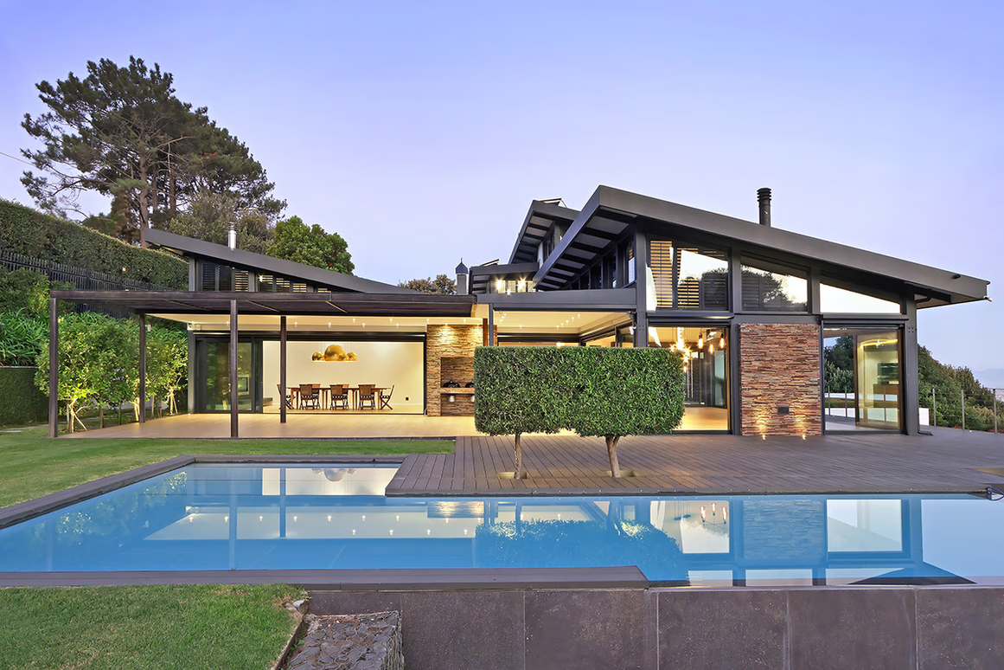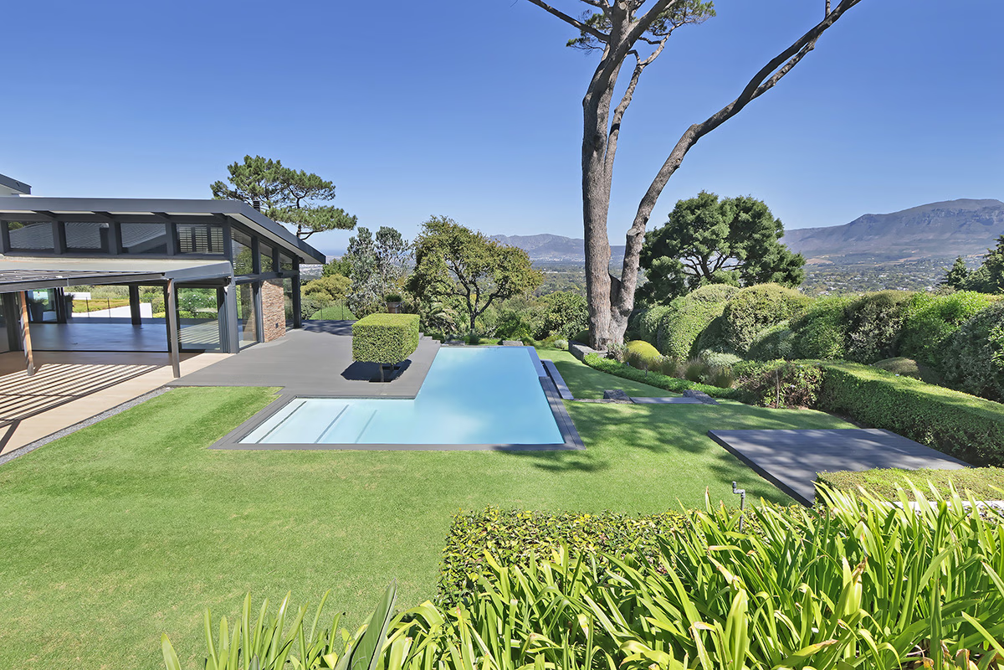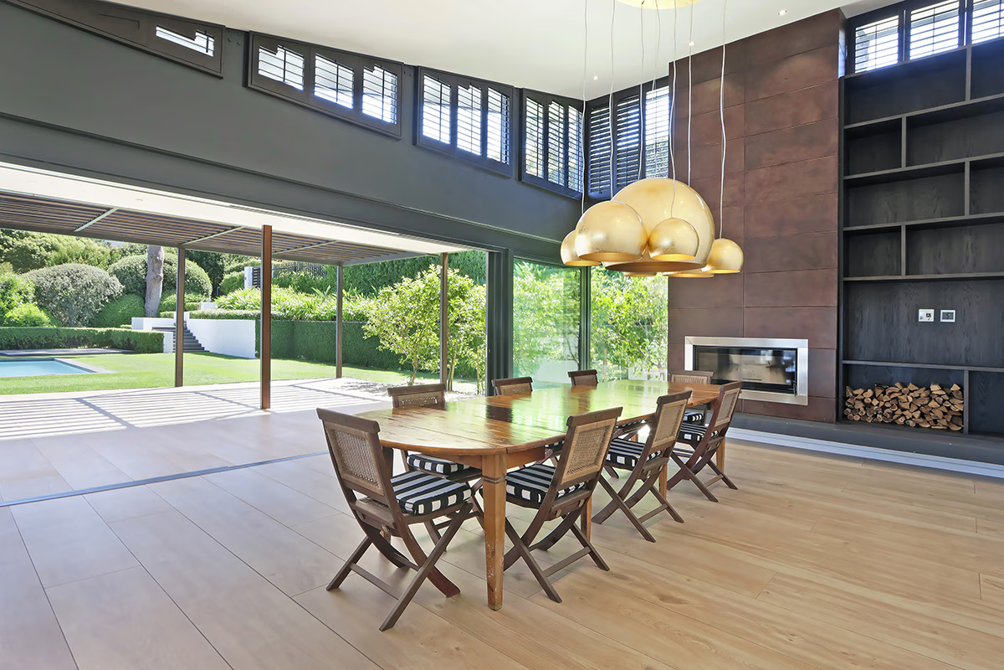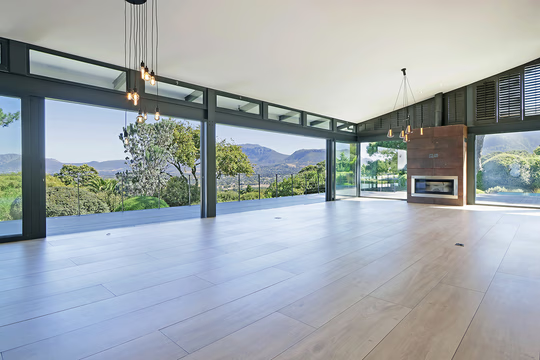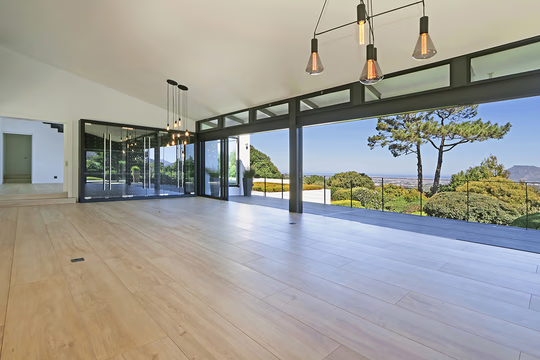R60,000,000
5
Bedrooms
5.5
Bathrooms
7
Parkings

Monthly Rates
R12,500
Total
R12,500
A masterpiece of modern living in Constantia Valley
Web Ref.
RLS979350
Bathed in natural light, the home boasts expansive floor-to-ceiling windows framed in sleek, bold black aluminium, paired with high-performance double glazing throughout, ensuring uninterrupted panoramic vistas from every room. The interior is thoughtfully designed with warm, earthy tones, complemented by striking architectural lighting features, creating a perfect blend of tranquility, elegance, and contemporary style.
Spanning three seamlessly integrated levels, this architectural masterpiece welcomes you with a beautifully landscaped driveway, bordered by vibrant agapanthus, majestic mature pine trees, and meticulously manicured hedges, guiding you toward the grand entrance. The spacious, opulent entrance hall, adorned with a one-of-a-kind, eye-catching chandelier, leads you to a private ensuite guest suite and an expansive, wine cellar, setting the tone for the exceptional living experience that awaits.
On the second level, you’ll discover expansive, open-plan living areas with soaring, double-height ceilings, offering an effortless flow between the elegant lounge, formal dining, and state-of-the-art kitchen spaces. The modern kitchen is a chef’s dream, featuring high-end appliances and a striking black Caesarstone and wood U-shaped island that commands attention. The dining area, complete with a large, statement woodburner and contemporary pendant lighting, serves as a focal point for gatherings. The cozy lounge, boasting built-in wine storage and a stunning wood fireplace, opens onto a balcony designed to showcase the mesmerizing, unobstructed views. This level also features a scullery with an integrated wine cooler, a spacious laundry room, and direct access to a private courtyard with a vegetable garden, along with luxurious staff or guest accommodation. Three generously-sized bedrooms, two of which are ensuite with breathtaking panoramic views, complete this level.
The top floor offers a private, tranquil office space and a vast, luxurious master suite that is the epitome of opulence. Featuring an expansive walk-in dressing room and a lavish, spa-like ensuite bathroom, the master suite is finished with rich wooden flooring, contributing to its refined atmosphere. Designed to maximize the unparalleled views, this serene retreat offers complete privacy, providing a sanctuary for relaxation and rejuvenation.
Security is paramount in this ultra-exclusive property, with a cutting-edge alarm system, electric fencing, motion-activated security beams, and high-tech cameras throughout, ensuring peace of mind at all times. The home is also fully self-sustaining, equipped with an advanced inverter system, 46 solar panels, and a borehole feeding into four 5000-litre water tanks that provide water for the house, pool, and garden, ensuring sustainability and efficiency.
Additional features include three remote-controlled garages (one of which has been converted into a home gym), remote roller shutter security blinds, underfloor heating on the second level and in the master suite, air conditioning in both the wine cellar and master bedroom, and automated lighting throughout, adding to the convenience and luxury of the home.
This residence is more than just a house; it is a private sanctuary designed for those who appreciate the finest things in life. A place where every room invites you to pause, relax, and savor the beauty that surrounds you. Welcome to your new home, where luxury, comfort, and peace of mind await, offering an unparalleled living experience.
Spanning three seamlessly integrated levels, this architectural masterpiece welcomes you with a beautifully landscaped driveway, bordered by vibrant agapanthus, majestic mature pine trees, and meticulously manicured hedges, guiding you toward the grand entrance. The spacious, opulent entrance hall, adorned with a one-of-a-kind, eye-catching chandelier, leads you to a private ensuite guest suite and an expansive, wine cellar, setting the tone for the exceptional living experience that awaits.
On the second level, you’ll discover expansive, open-plan living areas with soaring, double-height ceilings, offering an effortless flow between the elegant lounge, formal dining, and state-of-the-art kitchen spaces. The modern kitchen is a chef’s dream, featuring high-end appliances and a striking black Caesarstone and wood U-shaped island that commands attention. The dining area, complete with a large, statement woodburner and contemporary pendant lighting, serves as a focal point for gatherings. The cozy lounge, boasting built-in wine storage and a stunning wood fireplace, opens onto a balcony designed to showcase the mesmerizing, unobstructed views. This level also features a scullery with an integrated wine cooler, a spacious laundry room, and direct access to a private courtyard with a vegetable garden, along with luxurious staff or guest accommodation. Three generously-sized bedrooms, two of which are ensuite with breathtaking panoramic views, complete this level.
The top floor offers a private, tranquil office space and a vast, luxurious master suite that is the epitome of opulence. Featuring an expansive walk-in dressing room and a lavish, spa-like ensuite bathroom, the master suite is finished with rich wooden flooring, contributing to its refined atmosphere. Designed to maximize the unparalleled views, this serene retreat offers complete privacy, providing a sanctuary for relaxation and rejuvenation.
Security is paramount in this ultra-exclusive property, with a cutting-edge alarm system, electric fencing, motion-activated security beams, and high-tech cameras throughout, ensuring peace of mind at all times. The home is also fully self-sustaining, equipped with an advanced inverter system, 46 solar panels, and a borehole feeding into four 5000-litre water tanks that provide water for the house, pool, and garden, ensuring sustainability and efficiency.
Additional features include three remote-controlled garages (one of which has been converted into a home gym), remote roller shutter security blinds, underfloor heating on the second level and in the master suite, air conditioning in both the wine cellar and master bedroom, and automated lighting throughout, adding to the convenience and luxury of the home.
This residence is more than just a house; it is a private sanctuary designed for those who appreciate the finest things in life. A place where every room invites you to pause, relax, and savor the beauty that surrounds you. Welcome to your new home, where luxury, comfort, and peace of mind await, offering an unparalleled living experience.
Features
Interior
Exterior
Sustainability
Sizes
Bishopscourt, Cape Town
- Street map
- Street view
Monthly Repayment
R0,00
R0,00
Calculators:






