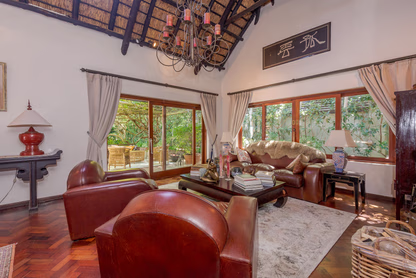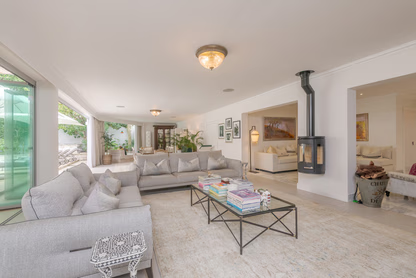24 Houses For Sale in Constantia, Cape Town, Western Cape
65
R28,000,000
9 Bedroom House For Sale in Constantia
15 Summit Way
9 Beds
9 Baths
10 Parkings
811m²
29
R8,950,000
4 Bedroom House For Sale in Constantia
116 Firgrove Way
4 Beds
3 Baths
5 Parkings
7
R20,850,000
3 Bedroom House For Sale in Constantia
House 3 Trois Chêne, 4 Albrecht Close
3 Beds
3.5 Baths
2 Parkings
415m²
Under offer
7
R21,850,000
4 Bedroom House For Sale in Constantia
House 2 Trois Chênes, 4 Albrecht Close
4 Beds
3.5 Baths
2 Parkings
478m²
36
R14,950,000
5 Bedroom House For Sale in Constantia
2 Peter Cloete Avenue
5 Beds
5.5 Baths
4 Parkings
460m²
61
R36,800,000
5 Bedroom House For Sale in Constantia
5 Beds
5 Baths
12 Parkings
753m²
Under offer
23
R8,900,000
5 Bedroom House For Sale in Constantia
12 Kreupelbosch Way
5 Beds
4 Baths
5 Parkings
750m²
Under offer
31
R5,500,000
3 Bedroom House For Sale in Constantia
18 Chateau Circle
3 Beds
2.5 Baths
6 Parkings
Under offer
23
R8,500,000
3 Bedroom House For Sale in Constantia
10 Bridlewood Close
3 Beds
2 Baths
4 Parkings
151m²
25
R16,950,000
5 Bedroom House For Sale in Constantia
25 Peter Cloete Avenue
5 Beds
5 Baths
2 Parkings
398m²
Sold
37
R7,500,000
3 Bedroom House Sold in Constantia
5 Innesfree Way
3 Beds
2.5 Baths
6 Parkings
240m²
Under offer
43
R22,500,000
7 Bedroom House For Sale in Constantia
7 Beds
5 Baths
5 Parkings
594m²
Under offer
23
R15,995,000
4 Bedroom House For Sale in Constantia
4 Beds
3.5 Baths
8 Parkings
425m²
Sold
84
R47,000,000
6 Bedroom House Sold in Constantia
14 Price Drive
6 Beds
6 Baths
22 Parkings
703m²
Sold
58
R14,500,000
6 Bedroom House Sold in Constantia
7 Belair Drive
6 Beds
5.5 Baths
12 Parkings
Under offer
35
R8,995,000
3 Bedroom House For Sale in Constantia
3 Beds
2.5 Baths
4 Parkings
147m²
Get Email Alerts

















































































