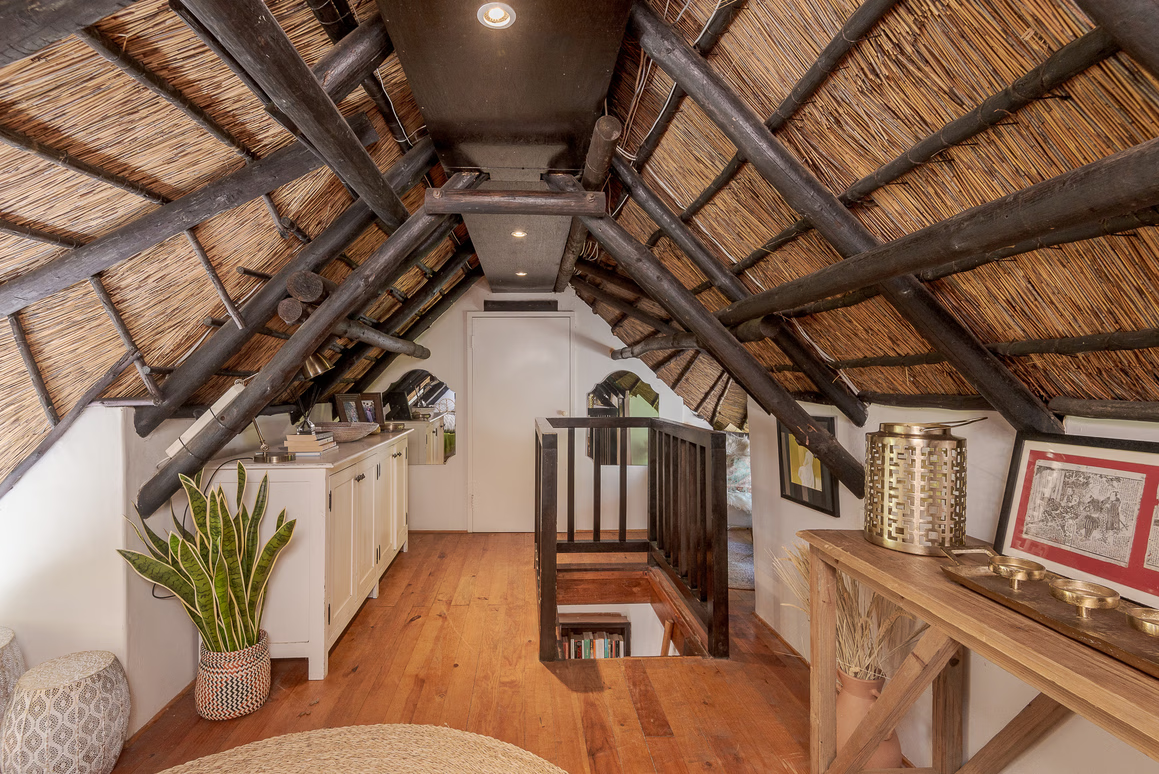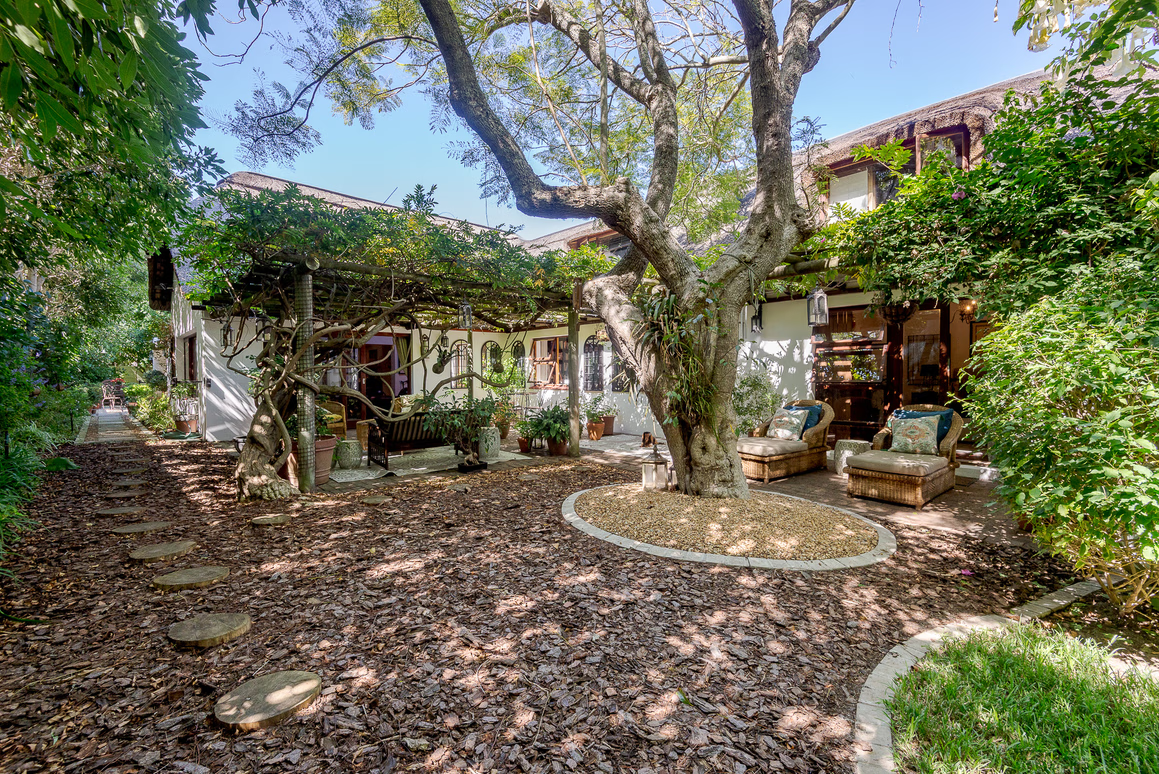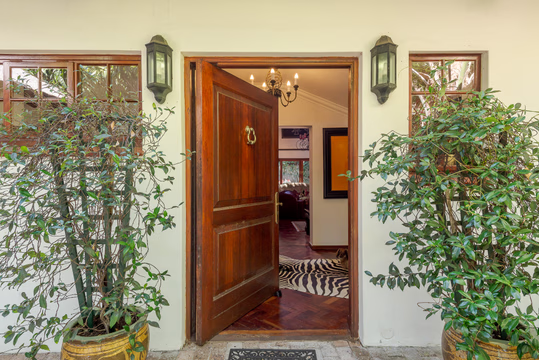R8,950,000
4
Bedrooms
3
Bathrooms
5
Parkings


Monthly Rates
R2,000
Total
R2,000
Old worldly charm country style farm house
116 Firgrove Way
Web Ref.
RLS980125
Exclusive Sole Mandate. View by appointment with Faith.
Step into this character filled home with four bedrooms, three bathrooms, 2 en-suite, spacious double volume reception rooms, well maintained thatch roof. Lounge, dining room, kitchen, study and loft space. Well established garden with secluded covered patio off the entertainment area. Double garage with direct access.
RECEPTION ROOMS:
Spacious lounge with a cosy wood burning fireplace and glass doors open onto a private, peaceful garden. Step outside and just relax.
Family room is open plan to the kitchen.
Dining room is next to the kitchen and can fit a 12 seater dining table and chairs.
STUDY:
The study overlooks the garden. Stairs lead from the study to a loft area which has 2 rooms, one currently being used as a treatment room. Extra storage space under the roof.
KITCHEN:
The kitchen forms the heart of the home complete with a centre island and a solid wood counter top and chairs to sit on. Farm style cupboards, Smeg gas oven and space for a dishwasher.
BEDROOMS & BATHROOMS:
Main bedroom opens out to the patio, has a dressing room and full en-suite bathroom. The bathroom door opens out onto the garden.
Further 3 bedrooms, one full family bathroom and one en-suite shower, toilet and handbasin.
1 guest cloakroom.
ENTERTAINMENT:
Change heading to Entertainment: The outdoor covered patio flows from the dining room and kitchen. Settle on the couches/eat at the dining table and listen to the water feature
Three garages, 2 doors automated, laundry is set up behind the third door. Extra parking for 4 cars.
The garden runs around the house, one side has a lawn. Bedroom doors open up onto different parts of the well established beautiful garden. Borehole with automated irrigation system.
SECURITY:
Fully alarmed with outside beams, electric fencing on all 4 sides and CCTV.
EXTRAS:
Parquet floors.
Screed floors.
Wood doors and windows.
Inverter.
Step into this character filled home with four bedrooms, three bathrooms, 2 en-suite, spacious double volume reception rooms, well maintained thatch roof. Lounge, dining room, kitchen, study and loft space. Well established garden with secluded covered patio off the entertainment area. Double garage with direct access.
RECEPTION ROOMS:
Spacious lounge with a cosy wood burning fireplace and glass doors open onto a private, peaceful garden. Step outside and just relax.
Family room is open plan to the kitchen.
Dining room is next to the kitchen and can fit a 12 seater dining table and chairs.
STUDY:
The study overlooks the garden. Stairs lead from the study to a loft area which has 2 rooms, one currently being used as a treatment room. Extra storage space under the roof.
KITCHEN:
The kitchen forms the heart of the home complete with a centre island and a solid wood counter top and chairs to sit on. Farm style cupboards, Smeg gas oven and space for a dishwasher.
BEDROOMS & BATHROOMS:
Main bedroom opens out to the patio, has a dressing room and full en-suite bathroom. The bathroom door opens out onto the garden.
Further 3 bedrooms, one full family bathroom and one en-suite shower, toilet and handbasin.
1 guest cloakroom.
ENTERTAINMENT:
Change heading to Entertainment: The outdoor covered patio flows from the dining room and kitchen. Settle on the couches/eat at the dining table and listen to the water feature
Three garages, 2 doors automated, laundry is set up behind the third door. Extra parking for 4 cars.
The garden runs around the house, one side has a lawn. Bedroom doors open up onto different parts of the well established beautiful garden. Borehole with automated irrigation system.
SECURITY:
Fully alarmed with outside beams, electric fencing on all 4 sides and CCTV.
EXTRAS:
Parquet floors.
Screed floors.
Wood doors and windows.
Inverter.
Features
Interior
Exterior
Sizes
Constantia, Cape Town
- Street map
- Street view
Monthly Repayment
R0,00
R0,00
Calculators:

























































































































