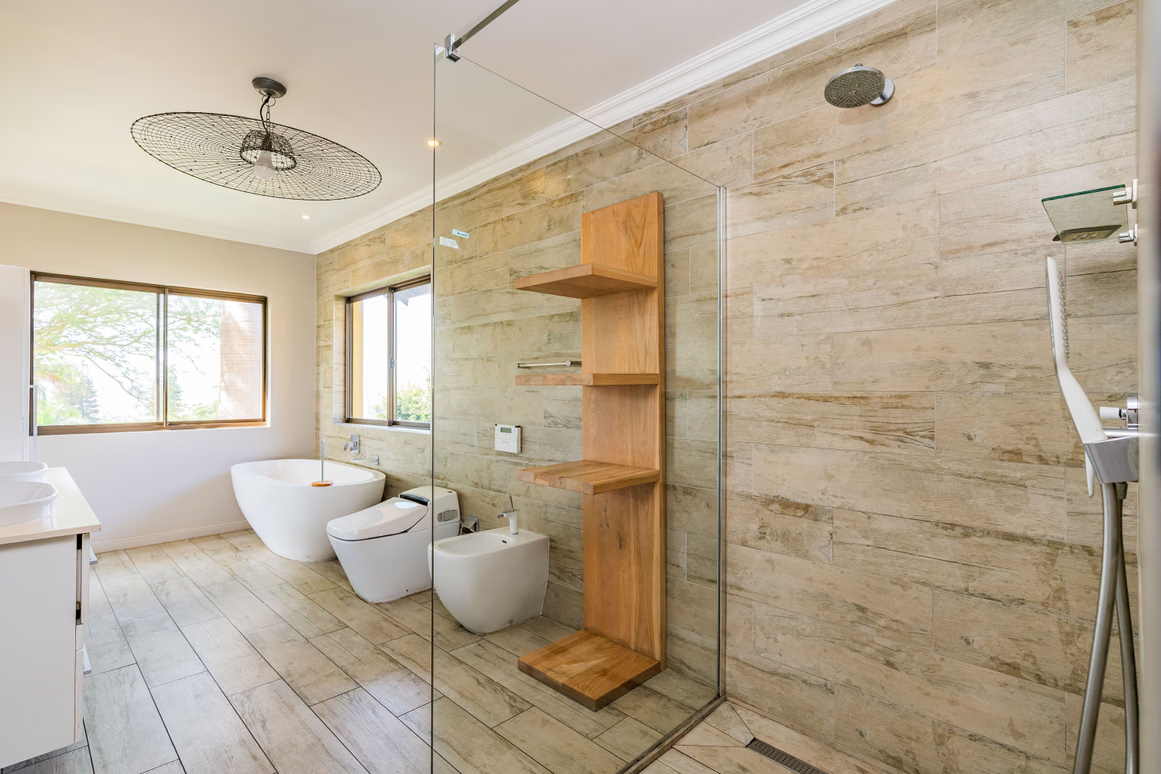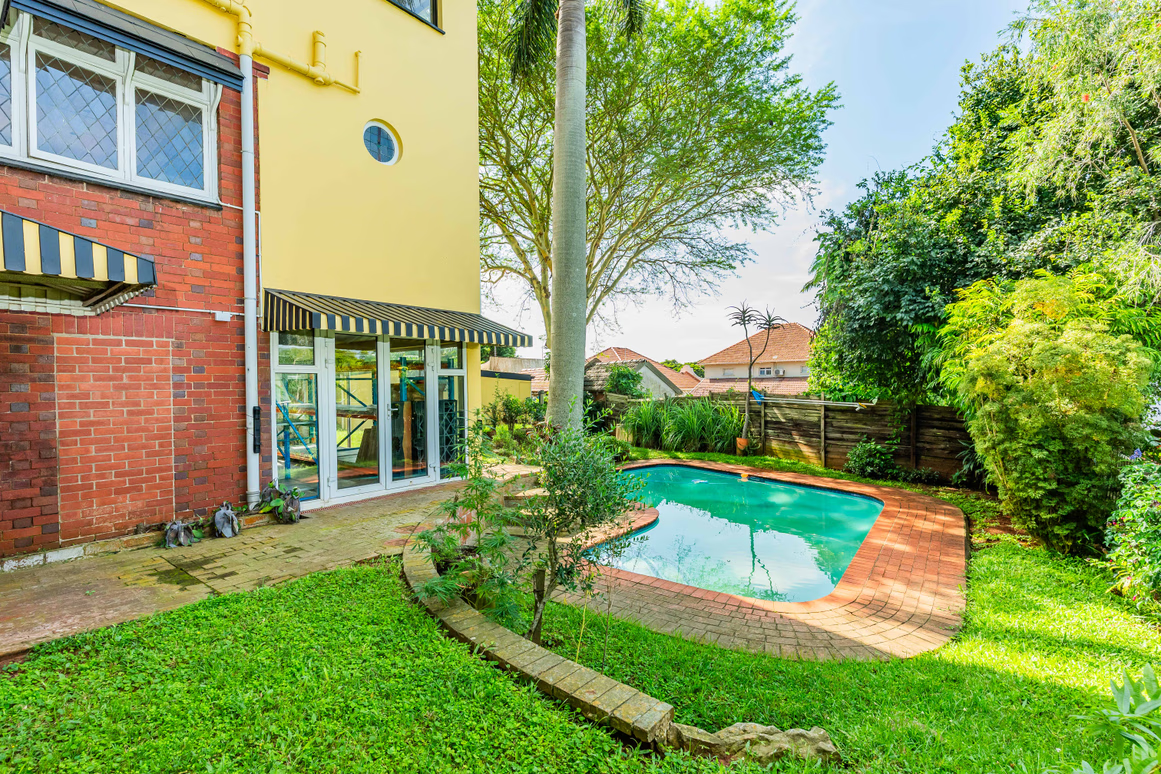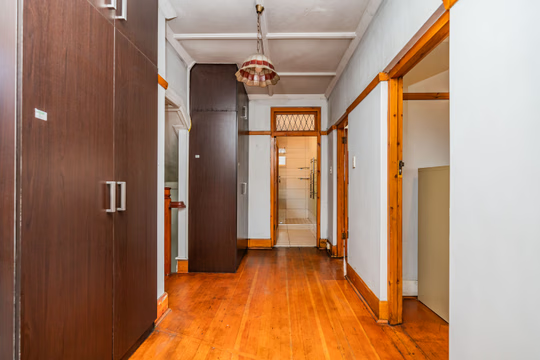POA
4
Bedrooms
2.5
Bathrooms
4
Parkings
Ref.
RLS977265
Land
783.00m²
Floor
400.00 m²

Monthly Rates
R2,985
Total
R2,985
Gorgeous Home. Luxury, Space & Unmatched Features!
Web Ref.
RLS977265
Be captivated by the warmth and style of this exceptional Upper Glenwood property. From the moment you enter, you're welcomed into a world of expansive living – two grand lounges, a stately dining room, a dedicated private office. The large kitchen is ready for your personal touch, while a separate entertainment room on the lower level flows effortlessly to the sparkling pool – ideal for hosting family and friends.
Upstairs, sophistication continues with a wide landing that leads to a cozy TV lounge. The main bedroom offers a luxurious en-suite bathroom, and is accompanied by three additional bedrooms and a stylish family bathroom with double shower. Throughout the home, imported finishes reflect the highest attention to detail, and modern living is supported by solar and gas power, plus an underground water system with filtration – allowing for sustainable, independent living.
This property offers both luxury and practicality – complete with top-tier security features including beams and cameras, two garages, tandem parking, and a beautifully landscaped garden that provides a serene retreat. Located minutes from Entabeni and St Augustine’s Hospitals and top schools like Glenwood High, this home offers convenience and prestige. With pricing that allows for kitchen upgrades and a few minor touches, this is an exceptional investment in one of Glenwood’s finest addresses. Don't miss out – book your private viewing today and make your best offer!
Upstairs, sophistication continues with a wide landing that leads to a cozy TV lounge. The main bedroom offers a luxurious en-suite bathroom, and is accompanied by three additional bedrooms and a stylish family bathroom with double shower. Throughout the home, imported finishes reflect the highest attention to detail, and modern living is supported by solar and gas power, plus an underground water system with filtration – allowing for sustainable, independent living.
This property offers both luxury and practicality – complete with top-tier security features including beams and cameras, two garages, tandem parking, and a beautifully landscaped garden that provides a serene retreat. Located minutes from Entabeni and St Augustine’s Hospitals and top schools like Glenwood High, this home offers convenience and prestige. With pricing that allows for kitchen upgrades and a few minor touches, this is an exceptional investment in one of Glenwood’s finest addresses. Don't miss out – book your private viewing today and make your best offer!
Features
Interior
Exterior
Sustainability
Sizes
Additional Amenities
Calculators:















































































































































