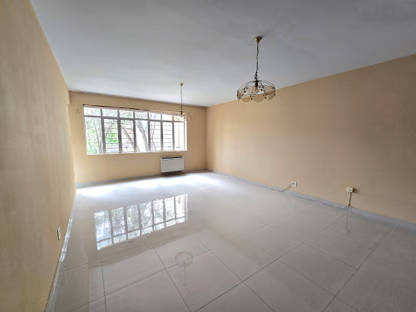39 Properties and Homes For Sale in Musgrave, Durban, KwaZulu Natal
New
18
R1,295,000
2 Bedroom Sectional Title For Sale in Musgrave
2 Beds
1 Bath
2 Parkings
102m²
18
R749,999
1.5 Bedroom Apartment For Sale in Musgrave
00 SS GRAFTON ESTATES, 49 Musgrave Avenue
1.5 Beds
1 Bath
1 Parking
67m²
19
R850,000
1.5 Bedroom Sectional Title For Sale in Musgrave
22 SS MARBLE ARCH DURBAN, 87 Peter Mokaba Ridge Road
1.5 Beds
1 Bath
1 Parking
70m²
24
R1,275,000
3 Bedroom Townhouse For Sale in Musgrave
8 SS KENTUCKY GARDENS, 166 Steve Biko Road
3 Beds
2 Baths
2 Parkings
124m²
20
R1,295,000
2 Bedroom Apartment For Sale in Musgrave
2 Beds
1 Bath
1 Parking
114m²
12
R850,000
1.5 Bedroom Apartment For Sale in Musgrave
1.5 Beds
1.5 Baths
1 Parking
122m²
32
R2,000,000
3 Bedroom Townhouse For Sale in Musgrave
3 Beds
2 Baths
2 Parkings
164m²
26
R1,695,000
3 Bedroom Townhouse For Sale in Musgrave
12 SS JACARANDA DALE, 143 Silverton Road
3 Beds
2.5 Baths
2 Parkings
143m²
Reduced
24
R1,595,000
2.5 Bedroom Flat For Sale in Musgrave
2.5 Beds
1.5 Baths
2 Parkings
76m²
Featured
Reduced
18
R599,500
1 Bedroom Apartment For Sale in Musgrave
14 door 16 SS CALGROVE COURT, 46 Currie Road
1 Bed
1 Bath
1 Parking
42m²
27
R849,000
3 Bedroom Apartment For Sale in Musgrave
1 SS SAN LEANDRO, 80 Currie Road
3 Beds
1 Bath
1 Parking
84m²
19
R1,195,000
1.5 Bedroom Flat For Sale in Musgrave
00 SS ROSEMOD, 333 Musgrave Road
1.5 Beds
1 Bath
1 Parking
81m²
27
R1,550,000
3 Bedroom Apartment For Sale in Musgrave
3 Beds
2 Baths
1 Parking
122m²
Reduced
14
R495,000
1 Bedroom Apartment For Sale in Musgrave
8 Kildare, 81 Botanic Gardens Road
1 Bed
1 Bath
1 Parking
47m²
9
R4,999,000
3 Bedroom Penthouse For Sale in Musgrave
3 Beds
2 Baths
2 Parkings
22
R1,099,777
2 Bedroom Apartment For Sale in Musgrave
2 Beds
1 Bath
1 Parking
102m²
Get Email Alerts

















































































