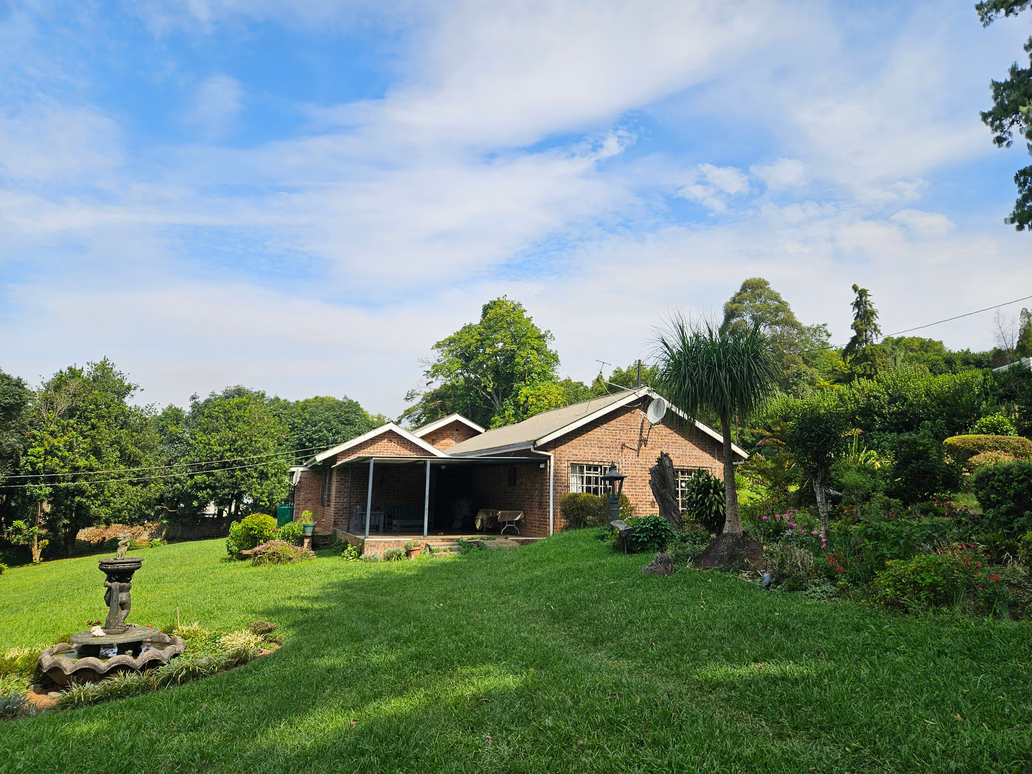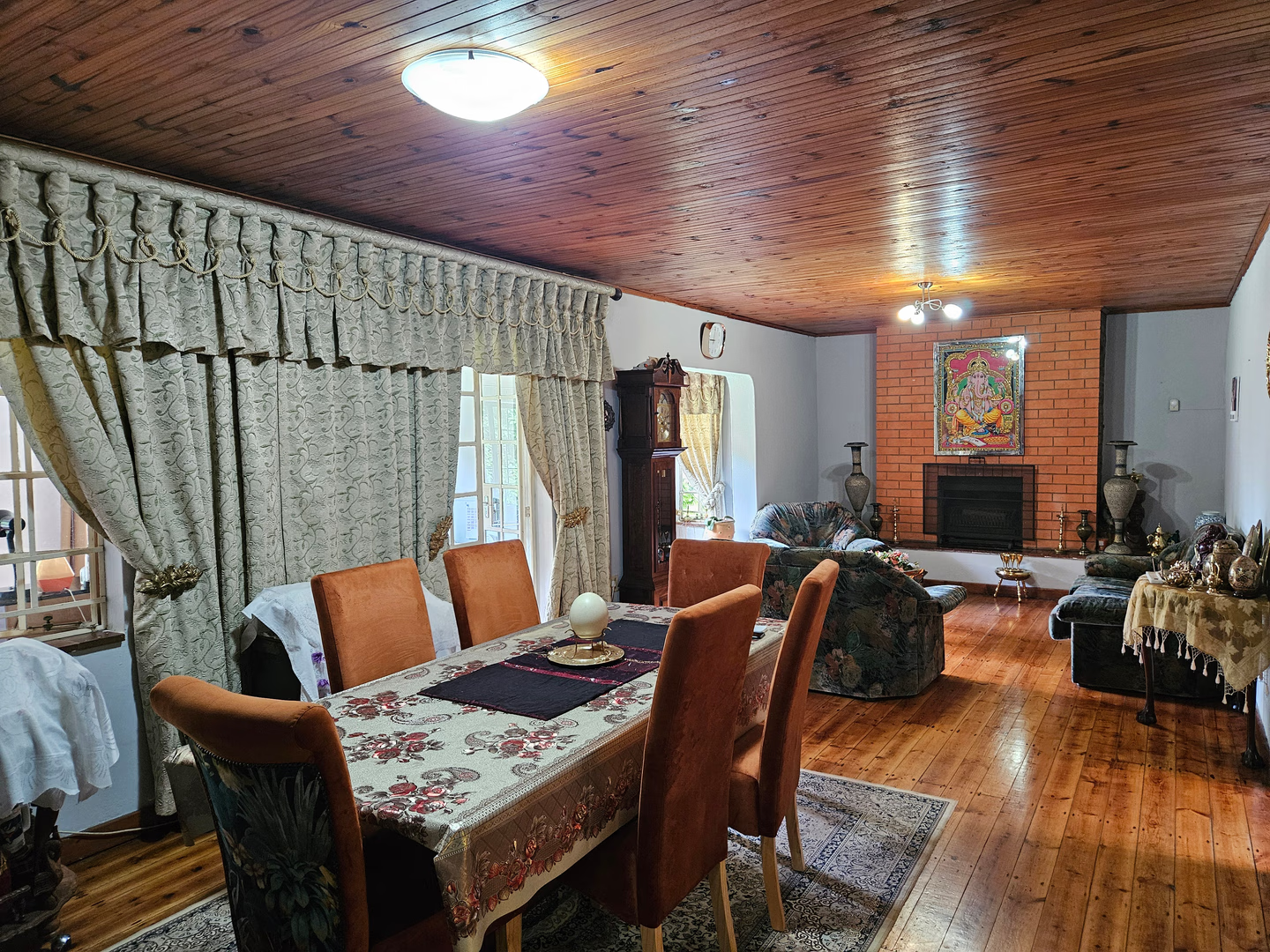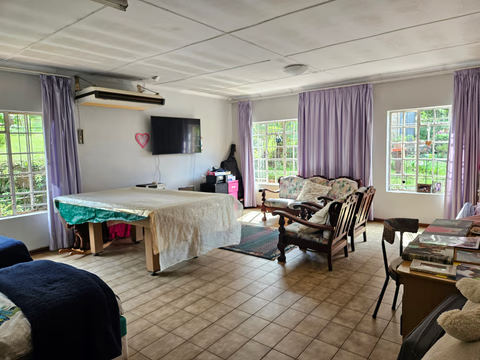R2,200,000
5
Bedrooms
2
Bathrooms
3
Parkings

Expansive Property In Winterskloof - Exclusive to Seeff
Web Ref.
RLS979430
Sole Mandate - Seeff Welcomes A Large Face Brick Home in Prime Location In Winterskloof.
Brand new to the property market, this expansive family home awaits its new owners.
This large face brick home is positioned in prime location in Winterskloof. The home is set on a very large plot which measures 8095m2. The garden is lush and has beautiful landscaped parts to it.
The main home comprises of 5 bedrooms and 2 bathrooms, an ideal property for a large family or for anyone looking for space. The dining room and lounge setting is spacious and inviting. The kitchen still has original solid wooden built in cupboards. There is a bonus of a separate laundry area and a large, separate walk in pantry.
An outside undercover veranda makes the prefect entertainment area and overlooks the expansive garden.
In the front section of the property is a concreted courtyard area and would make the most exquisite setting for some landscaping.
A completely separate outbuilding adds to the list of everything this property has to offer and would make for an ideal flatlet conversion.
There is also a large carport, which does need some repairing and TLC.
The outside store room/shed could be used as a domestic staff room or for storage.
The huge bonus about this property is that there are approved plans for a second dwelling which has already been started but not completed. This would be an excellent opportunity to have a completely separate home built on the plot which could be rented out or have extended family live in. The opportunities are endless. With just a little TLC this property has endless potential and can be restored into something truly magnificent.
Contact me today to arrange a private viewing of this great property.
Brand new to the property market, this expansive family home awaits its new owners.
This large face brick home is positioned in prime location in Winterskloof. The home is set on a very large plot which measures 8095m2. The garden is lush and has beautiful landscaped parts to it.
The main home comprises of 5 bedrooms and 2 bathrooms, an ideal property for a large family or for anyone looking for space. The dining room and lounge setting is spacious and inviting. The kitchen still has original solid wooden built in cupboards. There is a bonus of a separate laundry area and a large, separate walk in pantry.
An outside undercover veranda makes the prefect entertainment area and overlooks the expansive garden.
In the front section of the property is a concreted courtyard area and would make the most exquisite setting for some landscaping.
A completely separate outbuilding adds to the list of everything this property has to offer and would make for an ideal flatlet conversion.
There is also a large carport, which does need some repairing and TLC.
The outside store room/shed could be used as a domestic staff room or for storage.
The huge bonus about this property is that there are approved plans for a second dwelling which has already been started but not completed. This would be an excellent opportunity to have a completely separate home built on the plot which could be rented out or have extended family live in. The opportunities are endless. With just a little TLC this property has endless potential and can be restored into something truly magnificent.
Contact me today to arrange a private viewing of this great property.
Features
Interior
Exterior
Sustainability
Sizes
Winterskloof, Hilton
- Street map
- Street view
Monthly Repayment
R0,00
R0,00
Calculators:












































































































