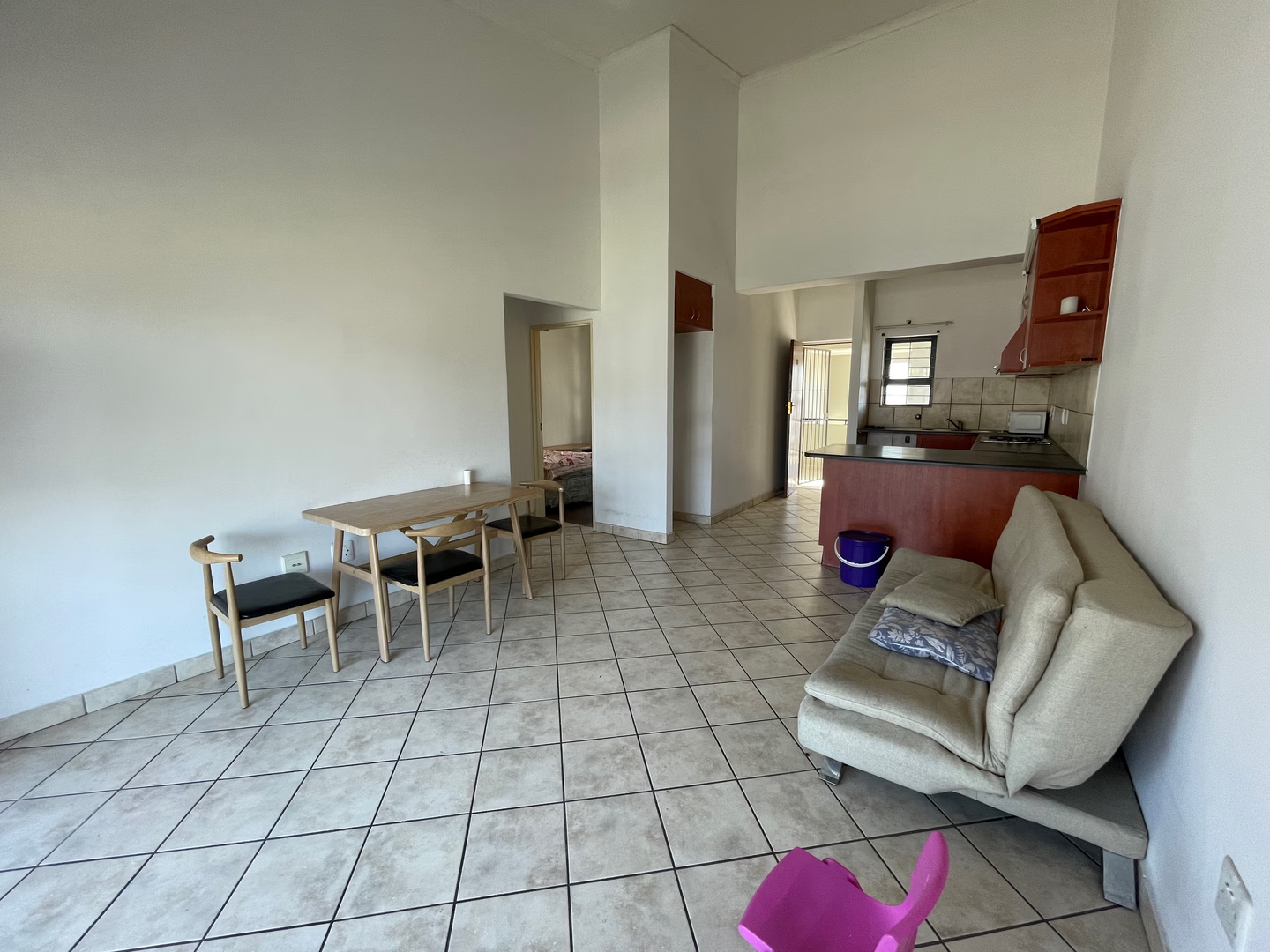R1,240,000
2
Bedrooms
1
Bathrooms
1
Parkings

Robert Phyfer
Candidate Property Practitioner - Sales
Seeff Plattekloof
PPRA Registered | FFC
1235194
Monthly Levy
R2,001.56
Total
R2,001.56
2 bedroom Apartment in Burgundy Estate
68 SS MODE DE VIE, 3 Amber Road
Web Ref.
RLS979083
* Sole and Exclusive Mandate *
Calling all investors and first time home buyers! This property is located conveniently in the middle of Burgundy Estate, a mere 5.8km from the N1 (Geel Basson offramp), 5.5km from Panorama Hospital and 8.3km from Canal Walk Shopping Centre.
As you walk through the front door, you’re greeted by the open plan kitchen to your left and the living area, both featuring double-volume ceilings. The kitchen is fitted with an electric stove and oven (with cooker hood), a waterpoint, double sink and loads of storage space. Off the living area is the sliding door, leading onto the balcony.
The master bedroom features built in cupboards, double-volume ceilings and is spacious enough to fit a queen sized bed comfortably.
Heading further down the passage, you’ll find the bathroom to your right, consisting of both a shower and a bath for those “self care” evenings after a long day at work.
The second bedroom is located at the end of the passage and features built-in cupboards and is large enough for a double bed.
Other features include:
Electric fencing around the entire perimeter of the estate
CCTV cameras
Restricted main gate access
Communal braai area
Swimming pool
Communal gym
Pets are allowed but subject to the Body Corporate's approval.
Get in touch with me over WhatsApp/email or give me a call if you have any questions or would like to schedule your exclusive viewing at your soonest convenience.
Calling all investors and first time home buyers! This property is located conveniently in the middle of Burgundy Estate, a mere 5.8km from the N1 (Geel Basson offramp), 5.5km from Panorama Hospital and 8.3km from Canal Walk Shopping Centre.
As you walk through the front door, you’re greeted by the open plan kitchen to your left and the living area, both featuring double-volume ceilings. The kitchen is fitted with an electric stove and oven (with cooker hood), a waterpoint, double sink and loads of storage space. Off the living area is the sliding door, leading onto the balcony.
The master bedroom features built in cupboards, double-volume ceilings and is spacious enough to fit a queen sized bed comfortably.
Heading further down the passage, you’ll find the bathroom to your right, consisting of both a shower and a bath for those “self care” evenings after a long day at work.
The second bedroom is located at the end of the passage and features built-in cupboards and is large enough for a double bed.
Other features include:
Electric fencing around the entire perimeter of the estate
CCTV cameras
Restricted main gate access
Communal braai area
Swimming pool
Communal gym
Pets are allowed but subject to the Body Corporate's approval.
Get in touch with me over WhatsApp/email or give me a call if you have any questions or would like to schedule your exclusive viewing at your soonest convenience.
Features
Interior
Exterior
Sizes
Additional Amenities
Burgundy Estate, Milnerton
- Street map
- Street view
Monthly Repayment
R0,00
R0,00
Calculators:












































































































