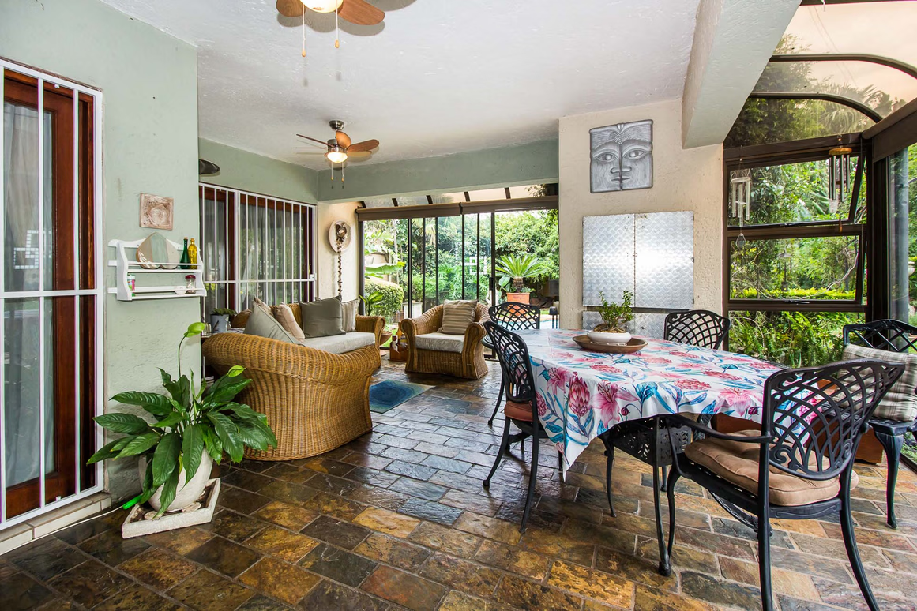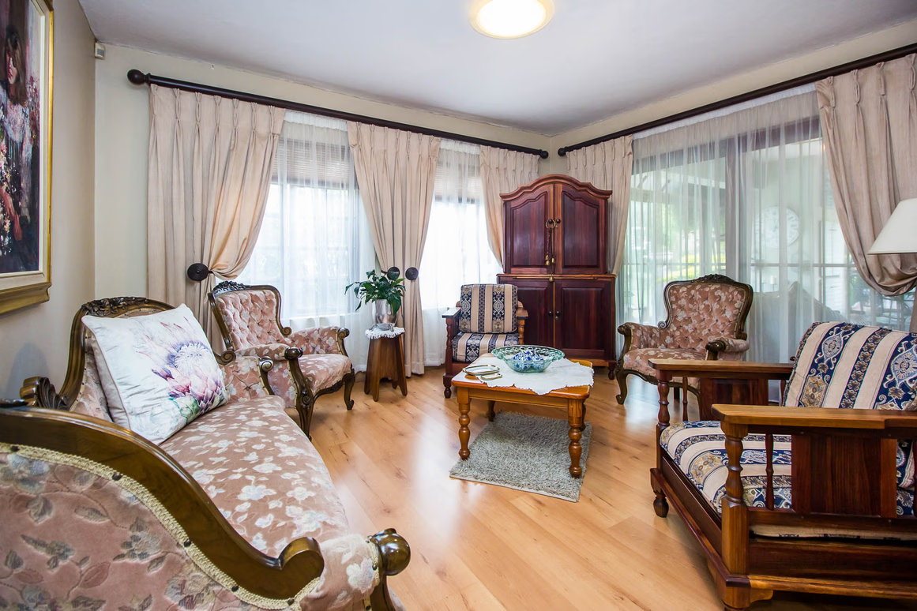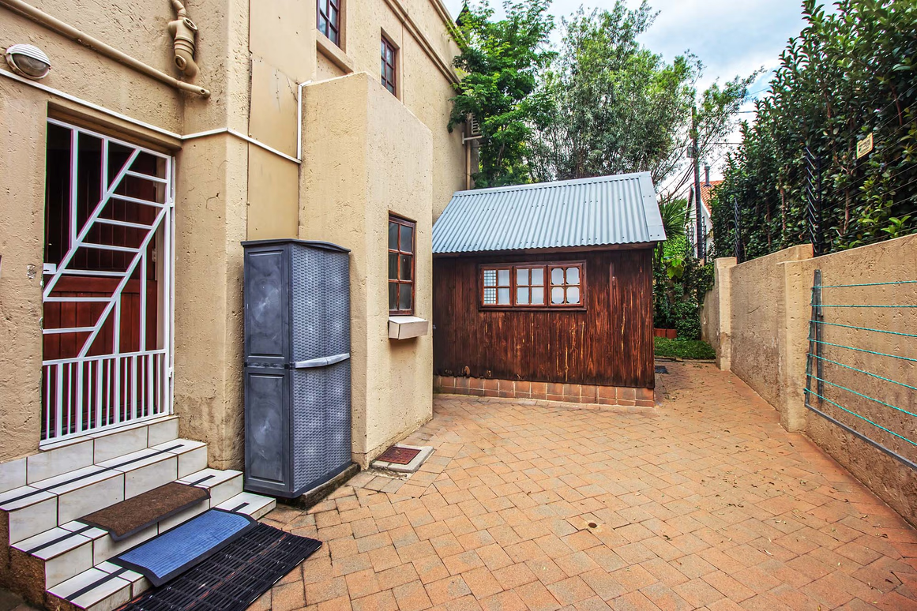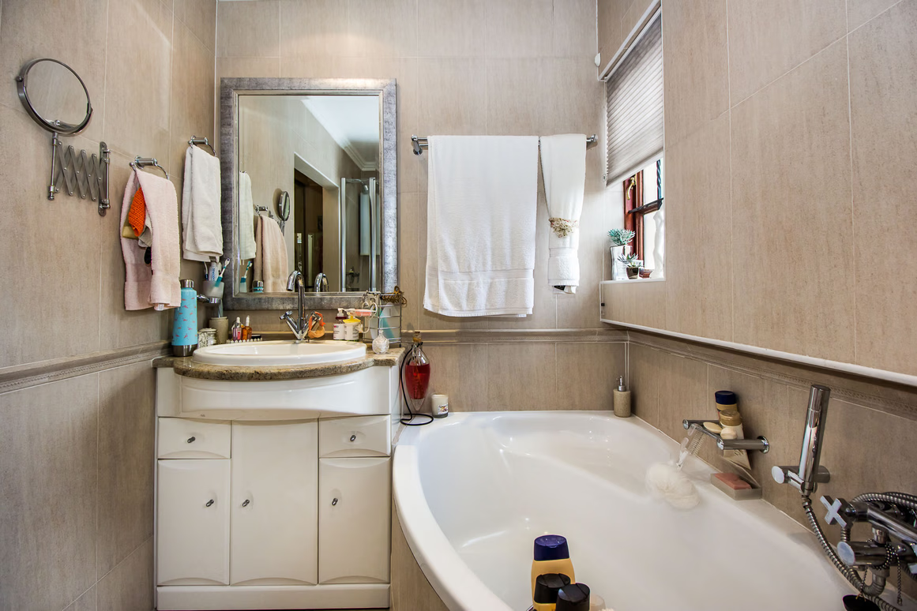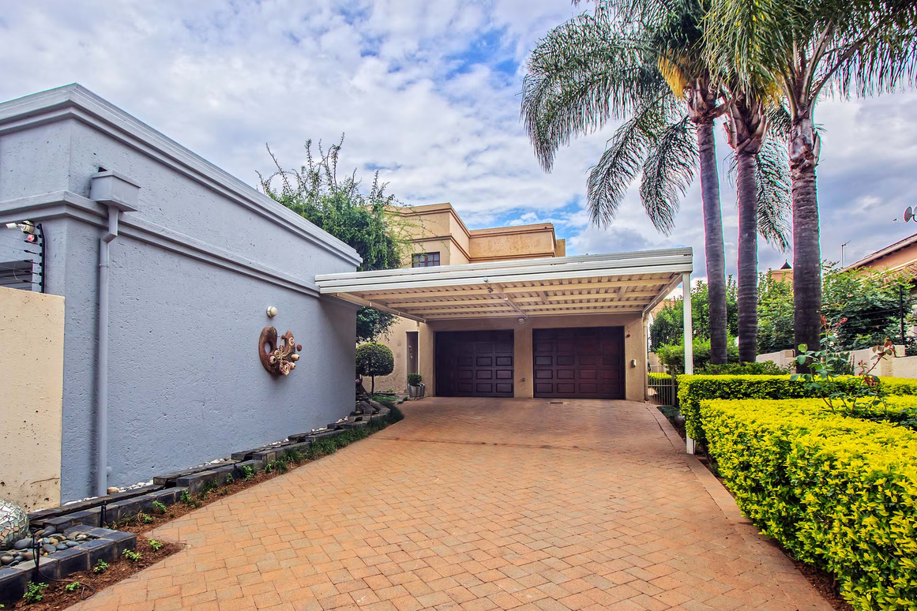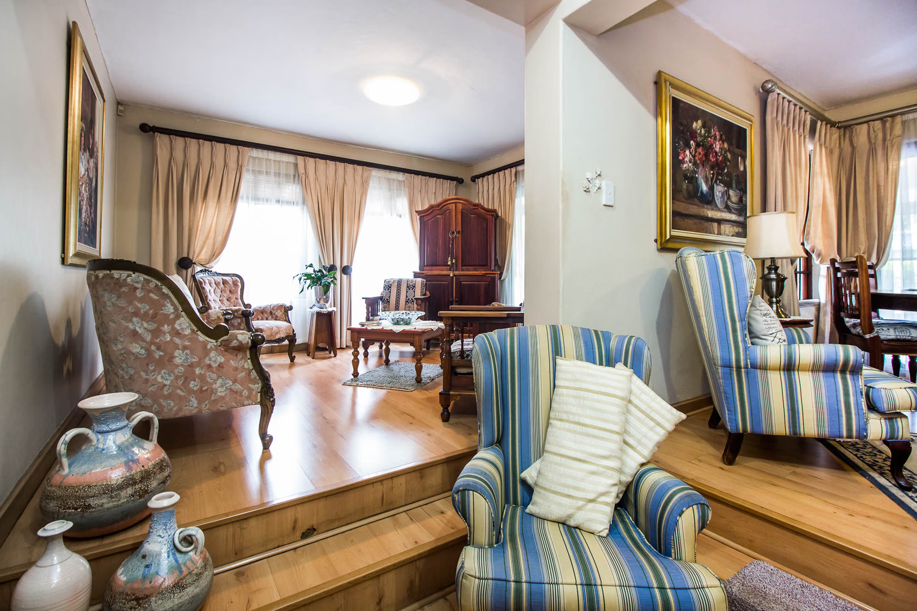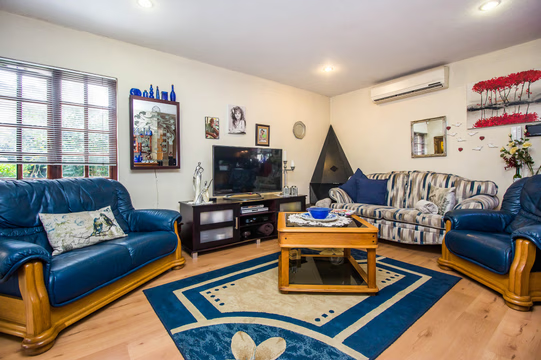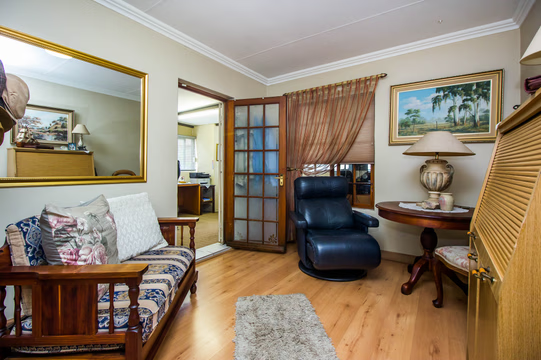R2,490,000
3
Bedrooms
2.5
Bathrooms
3
Parkings

CORNE CRONJE
Property Practitioner
Seeff Pretoria East
Monthly Rates
R1,930
Total
R1,930
Do you want to start a business?
Web Ref.
RLS970260
Exclusively mandated by SEEFF.
This home is strategically located on a busy street in Faerie Glen, offering great exposure and making it an excellent candidate for rezoning opportunities. Its prominent location ensures ample visibility, while the spacious parking area provides convenient access for business clients. Additionally, the large study space offers versatile functionality, making it an ideal area to serve as the heart of the business operations.
Or
Should you want to use the property as a residential home , then this thoughtfully placed study is conveniently accessible from the main bedroom, offering a quiet retreat for work or study.
This residence is a hidden gem, offering an enchanting garden that transports you to a fairytale setting. The property features a unique panhandle layout, ensuring privacy while revealing delightful surprises within its walls.
The garden is a true standout, designed to feel like an enchanting woodland escape. Lush foliage and vibrant blooms create a tranquil atmosphere, perfect for enjoying quiet moments or hosting outdoor gatherings.
This exceptional home in Faerie Glen combines comfort and elegance with the beauty of nature. With its thoughtfully designed living spaces and breathtaking garden, it’s not just a place to live—it’s a sanctuary. Don’t miss the opportunity to make this fairytale home your own!
Double lock up garage with direct access into the house.
Entrance Hall:
As you enter, you are greeted by a spacious entrance hall that sets the tone for the rest of the home.
Lounge:
The inviting lounge boasts expansive views of the stunning garden and sparkling swimming pool, making it a perfect space for relaxation or entertaining.
Dining Room:
Adjacent to the lounge, the separate dining room flows seamlessly into the modern kitchen, creating an ideal layout for family gatherings and dinner parties.
Kitchen:
The kitchen is a chef’s delight, featuring contemporary finishes, ample cupboard space, and a separate scullery equipped with a walk-in pantry. It’s designed for both functionality and style, catering to all your culinary needs.
Conservatory Patio:
Step through the sliding doors to the charming conservatory patio, complete with a built-in braai. Here, you can enjoy alfresco dining while taking in the serene views of the lush greenery that envelops the property.
Guest Toilet:
For your convenience, a guest toilet is located on the downstairs level, ensuring ease for visitors.
Upper Level Features
Main Bedroom:
Ascending to the upper level, you’ll find the luxurious main bedroom, designed fit for a princess. This elegant space features an en-suite bathroom and a spacious dressing room, complete with ample cupboard space to house all your gowns and accessories.
Kitchenette:
Convenience is key with a kitchenette directly accessible from the main bedroom, allowing you to enjoy your morning coffee or a light meal without needing to venture downstairs.
Spare Bedrooms:
The upper level also includes two large spare bedrooms, each with its own unique character, perfect for family, guests, or even as additional workspace.
Bathrooms:
Both bathrooms have been beautifully refurbished, combining modern elegance with functionality, ensuring a luxurious experience.
The upper level of this enchanting home enhances its appeal, offering comfort and convenience for everyday living. With its exquisite main suite, charming spare bedrooms, and a dedicated study, this residence perfectly balances luxury with practicality. Discover your fairytale lifestyle in this remarkable home! Don’t miss out on the exceptional Home , book a viewing today!
3 bed
2.5 bath
Lounge
Dining
TV room
Conservatory/ Patio
Kitchen and scullery
Study
Kitchenette
Pet friendly
Sparkling Pool
Double lock up garage and covered carport
This home is strategically located on a busy street in Faerie Glen, offering great exposure and making it an excellent candidate for rezoning opportunities. Its prominent location ensures ample visibility, while the spacious parking area provides convenient access for business clients. Additionally, the large study space offers versatile functionality, making it an ideal area to serve as the heart of the business operations.
Or
Should you want to use the property as a residential home , then this thoughtfully placed study is conveniently accessible from the main bedroom, offering a quiet retreat for work or study.
This residence is a hidden gem, offering an enchanting garden that transports you to a fairytale setting. The property features a unique panhandle layout, ensuring privacy while revealing delightful surprises within its walls.
The garden is a true standout, designed to feel like an enchanting woodland escape. Lush foliage and vibrant blooms create a tranquil atmosphere, perfect for enjoying quiet moments or hosting outdoor gatherings.
This exceptional home in Faerie Glen combines comfort and elegance with the beauty of nature. With its thoughtfully designed living spaces and breathtaking garden, it’s not just a place to live—it’s a sanctuary. Don’t miss the opportunity to make this fairytale home your own!
Double lock up garage with direct access into the house.
Entrance Hall:
As you enter, you are greeted by a spacious entrance hall that sets the tone for the rest of the home.
Lounge:
The inviting lounge boasts expansive views of the stunning garden and sparkling swimming pool, making it a perfect space for relaxation or entertaining.
Dining Room:
Adjacent to the lounge, the separate dining room flows seamlessly into the modern kitchen, creating an ideal layout for family gatherings and dinner parties.
Kitchen:
The kitchen is a chef’s delight, featuring contemporary finishes, ample cupboard space, and a separate scullery equipped with a walk-in pantry. It’s designed for both functionality and style, catering to all your culinary needs.
Conservatory Patio:
Step through the sliding doors to the charming conservatory patio, complete with a built-in braai. Here, you can enjoy alfresco dining while taking in the serene views of the lush greenery that envelops the property.
Guest Toilet:
For your convenience, a guest toilet is located on the downstairs level, ensuring ease for visitors.
Upper Level Features
Main Bedroom:
Ascending to the upper level, you’ll find the luxurious main bedroom, designed fit for a princess. This elegant space features an en-suite bathroom and a spacious dressing room, complete with ample cupboard space to house all your gowns and accessories.
Kitchenette:
Convenience is key with a kitchenette directly accessible from the main bedroom, allowing you to enjoy your morning coffee or a light meal without needing to venture downstairs.
Spare Bedrooms:
The upper level also includes two large spare bedrooms, each with its own unique character, perfect for family, guests, or even as additional workspace.
Bathrooms:
Both bathrooms have been beautifully refurbished, combining modern elegance with functionality, ensuring a luxurious experience.
The upper level of this enchanting home enhances its appeal, offering comfort and convenience for everyday living. With its exquisite main suite, charming spare bedrooms, and a dedicated study, this residence perfectly balances luxury with practicality. Discover your fairytale lifestyle in this remarkable home! Don’t miss out on the exceptional Home , book a viewing today!
3 bed
2.5 bath
Lounge
Dining
TV room
Conservatory/ Patio
Kitchen and scullery
Study
Kitchenette
Pet friendly
Sparkling Pool
Double lock up garage and covered carport
Features
Interior
Exterior
Sizes
Additional Amenities
Faerie Glen, Pretoria
- Street map
- Street view
Monthly Repayment
R0,00
R0,00
Calculators:



