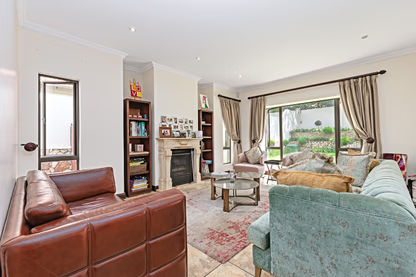17 Houses For Sale in Bryanston, Sandton, Gauteng
Featured
34
R5,700,000
4 Bedroom House For Sale in Bryanston
4 Beds
4.5 Baths
6 Parkings
480m²
45
R13,000,000
5 Bedroom House For Sale in Bryanston
5 Beds
4.5 Baths
2 Parkings
660m²
Featured
40
R7,995,000
4 Bedroom House For Sale in Bryanston
4 Beds
3.5 Baths
4 Parkings
500m²
Sold
33
R6,999,000
4 Bedroom House Sold in Bryanston
4 Beds
3.5 Baths
8 Parkings
550m²
31
R6,500,000
4 Bedroom House For Sale in Bryanston
4 Beds
3.5 Baths
4 Parkings
650m²
Reduced
24
R5,499,000
3 Bedroom House For Sale in Bryanston
3 Beds
3.5 Baths
3 Parkings
450m²
29
R5,999,999
5 Bedroom House For Sale in Bryanston
5 Beds
4 Baths
4 Parkings
570m²
39
R8,495,000
5 Bedroom House For Sale in Bryanston
5 Beds
5 Baths
3 Parkings
580m²
39
R6,999,000
5 Bedroom House For Sale in Bryanston
5 Beds
5.5 Baths
3 Parkings
650m²
Sold
35
R8,900,000
5 Bedroom House Sold in Bryanston
5 Beds
5 Baths
8 Parkings
680m²
Sold
29
R6,495,000
5 Bedroom House Sold in Bryanston
5 Beds
5 Baths
3 Parkings
640m²
64
R19,500,000
4 Bedroom House For Sale in Bryanston
4 Beds
5 Baths
3 Parkings
628m²
37
R15,999,000
6 Bedroom House For Sale in Bryanston
6 Beds
7 Baths
4 Parkings
1,127m²
Reduced
55
R19,950,000
4 Bedroom House For Sale in Bryanston
4 Beds
4 Baths
10 Parkings
993m²
Get Email Alerts









































































