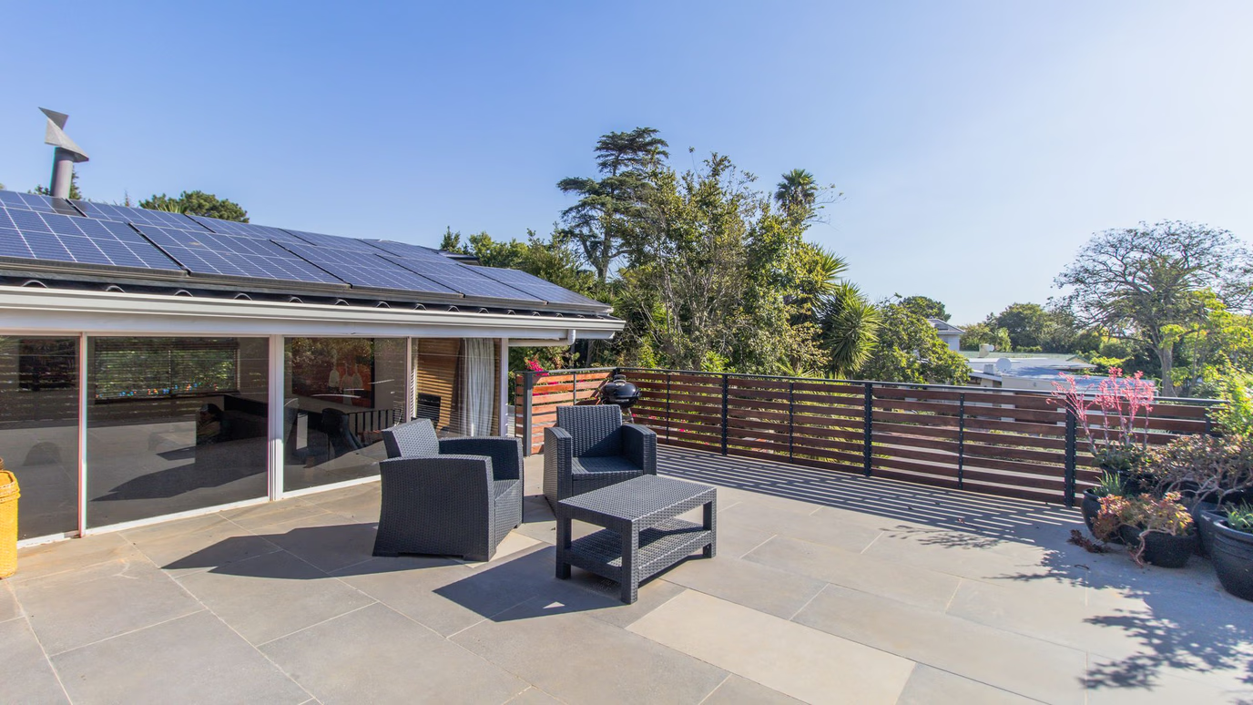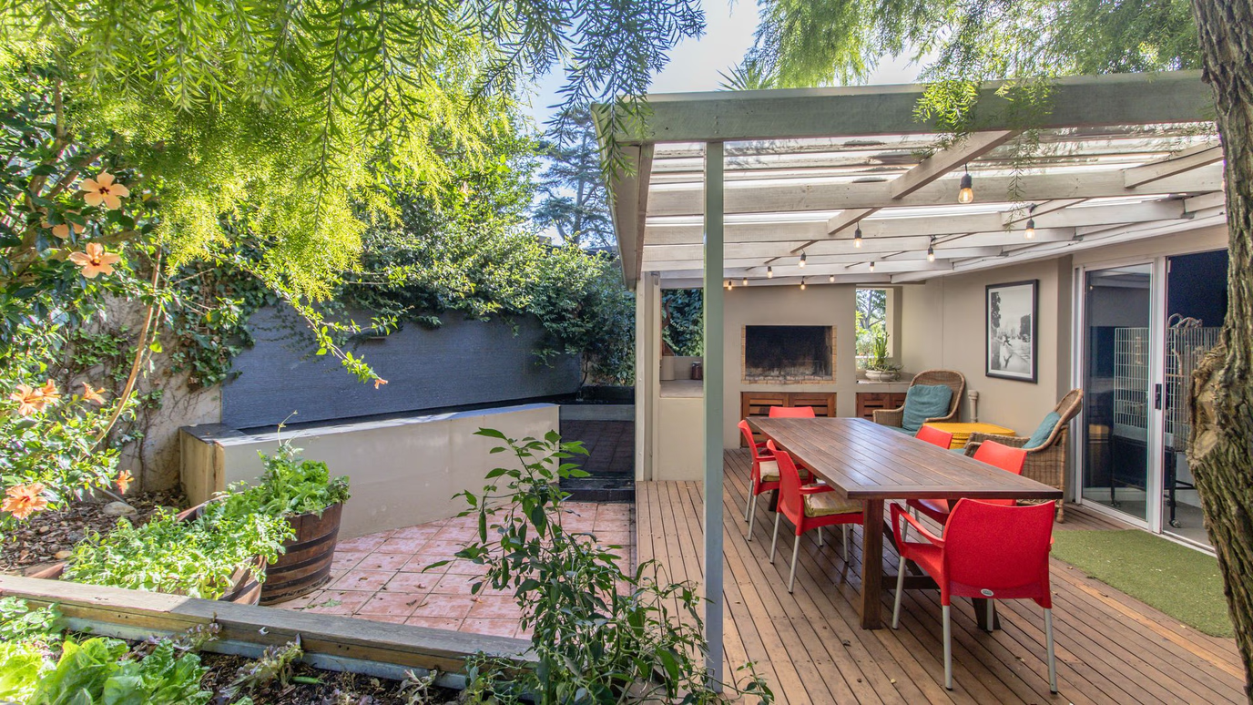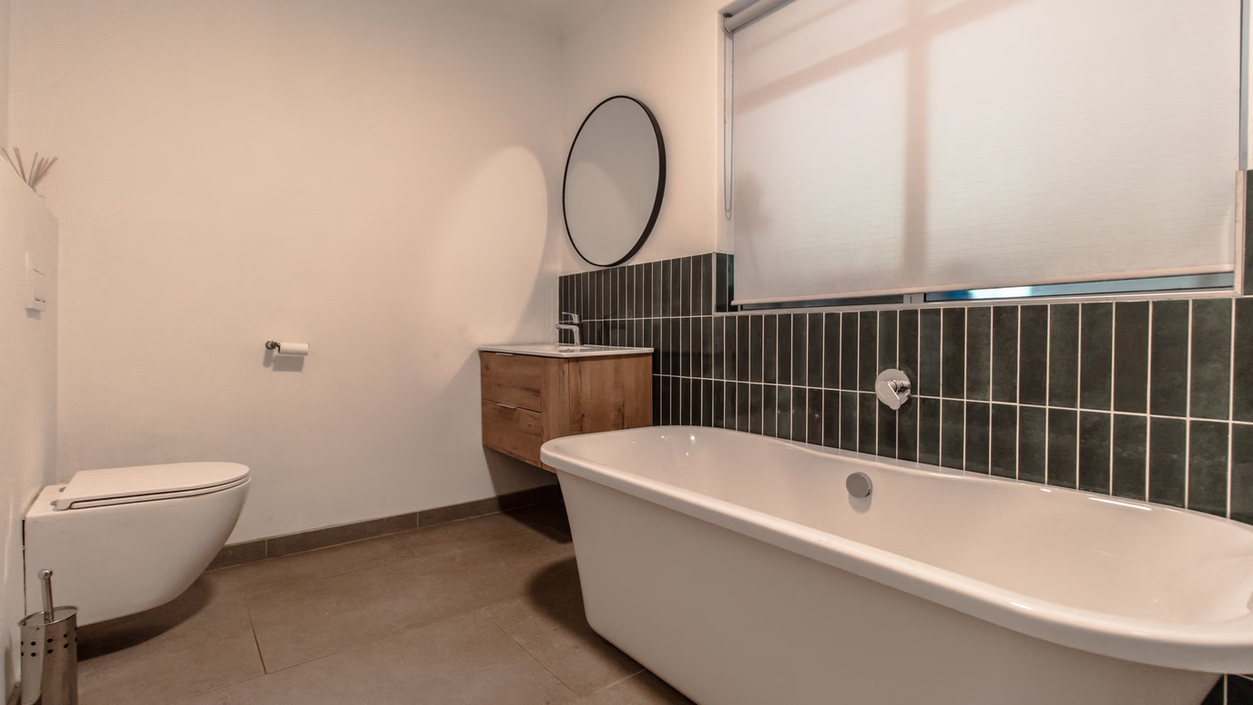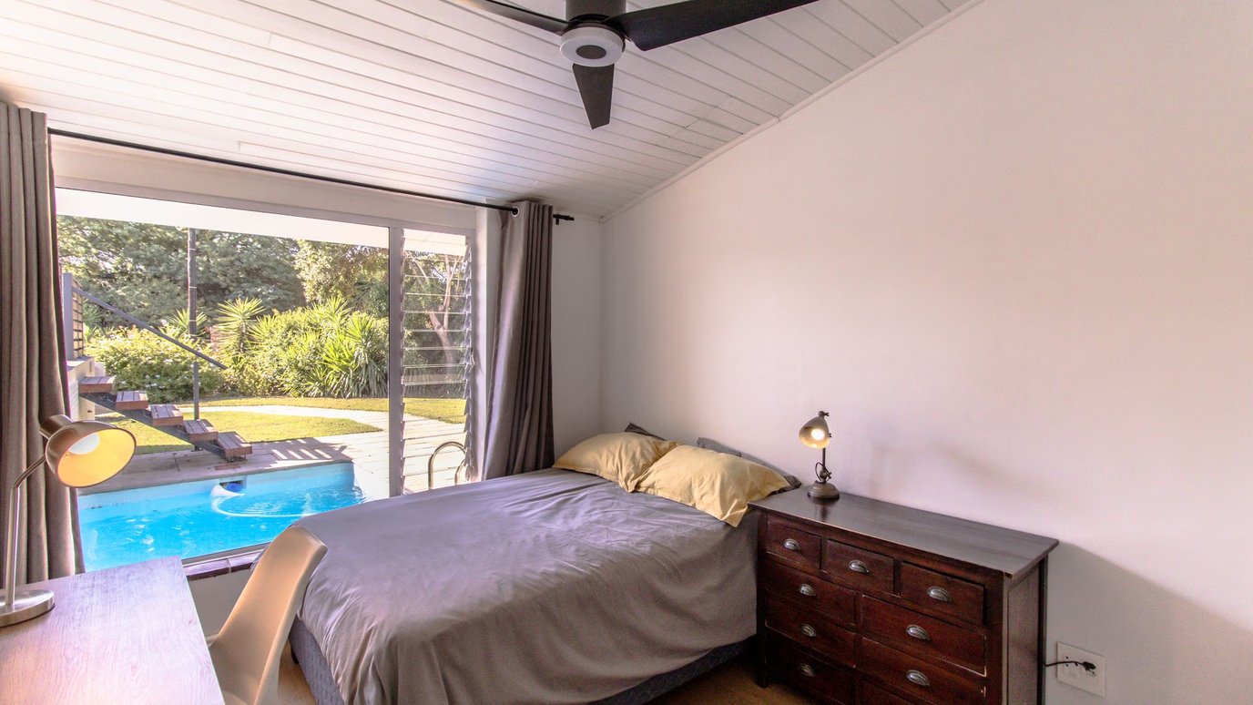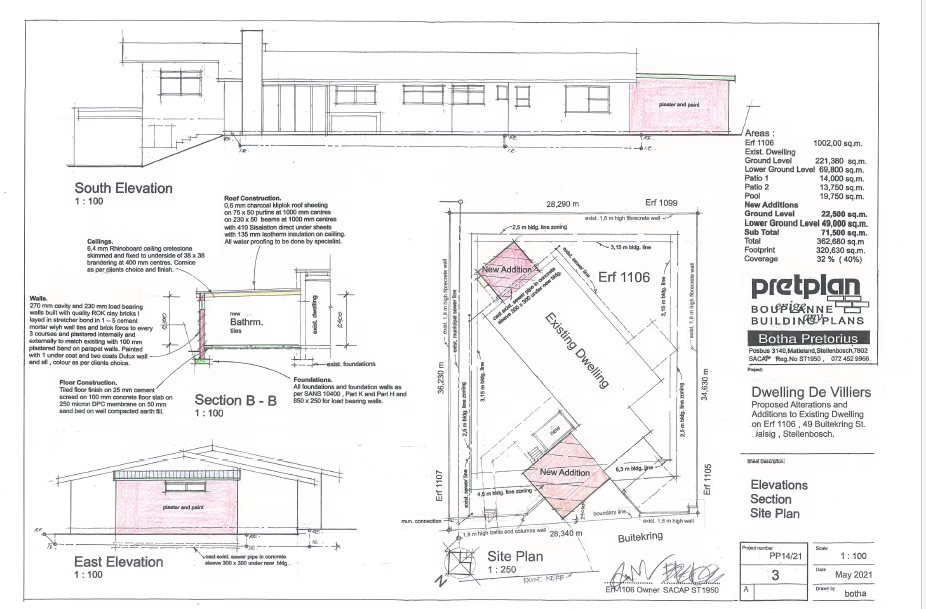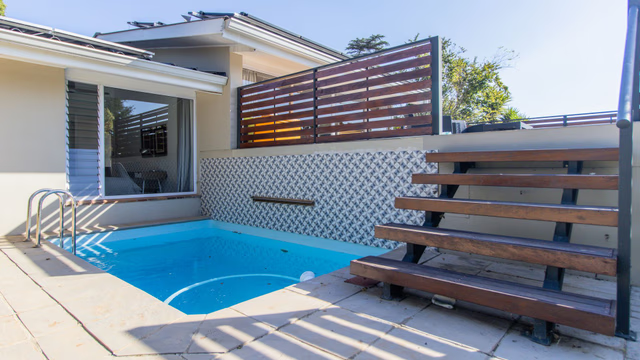R11,500,000
4
Bedrooms
4
Bathrooms
4
Parkings

Marie Neethling
Candidate Property Practitioner
Seeff Stellenbosch
PPRA Registered | FFC
20237146866
Monthly Levy
R1
Special Levy
R1
Monthly Rates
R3,000
Total
R3,002
Stunning location in Dalsig
Web Ref.
RLS978899
EXCLUSIVE SOLE MANDATE:
If you are looking for a home that offers peace, privacy, and mountain views, this renovated house in Upper Dalsig, Stellenbosch, might be just what you need. Set against the backdrop of Stellenbosch mountain in a quiet neighbourhood with lush greenery and an abundance of trees, this home provides a sanctuary away from the hustle and bustle of everyday life.
Designed with both comfort and versatility in mind, the house features four bedrooms and four bathrooms, thoughtfully arranged to accommodate various living arrangements. The main section of the home consists of three spacious bedrooms, two of which have en-suite bathrooms, offering a private and comfortable retreat. This section is separated from the rest of the house by a lockable door, ensuring privacy when needed. On the other side of the home, a fourth bedroom with an adjacent bathroom and informal lounge offers a flexible living space—ideal for guests, extended family, a home office, or even rental potential. The open plan living area is equipped with a wood-burning fireplace for cozy winter evenings, as well as an air conditioner to keep cool during the summer months.
Beyond its well-planned living spaces, this home is perfectly suited for those who appreciate both indoor and outdoor living. The modern open-plan kitchen seamlessly flows into the living areas, leading out to the chlorine swimming pool, outdoor braai area, and inviting patios—perfect for entertaining or simply enjoying the tranquil surroundings. Leading from the kitchen is a scullery and laundry, with a door that can be closed between the kitchen and scullery, offering a practical and organized space for daily household needs. The braai area is positioned next to a Koi fishpond, complete with a water feature that enhances the relaxing atmosphere when you sit outside.
Parking and storage are well taken care of, with a spacious double garage, a separate storage room which is ideal for bicycles, camping gear, and hobby equipment, as well as a large hobby room located downstairs next to the garage. Across the street, a small green area shaded by beautiful trees provides additional parking for visitors, while the property itself offers secure parking for two more cars, or even a boat and trailer inside the property.
The garden is adorned with established trees, including a very old, tall White Stinkwood tree, adding to the natural beauty and tranquility of the property.
This house is not only aesthetically pleasing but also highly functional and sustainable. It is equipped with four 500-liter water tanks, a 400-liter solar geyser, an advanced 10kW inverter, a 15kWh battery system, and 8kW solar panels on the roof, ensuring energy efficiency and self-sufficiency. For added peace of mind, it is secured with outdoor beams.
Renovated in 2021, it has a stylish blend of tile and wood flooring, adding warmth and character to the space. The main bedroom is particularly impressive, featuring a spacious and modern en-suite bathroom with ample cupboard space, a freestanding bath, and a walk-in shower.
In total it offers four showers, two baths, and four toilets, ensuring convenience and comfort for all occupants.
Another wonderful aspect of this home is the fact that most of the living areas are situated on a single level, making it a practical and comfortable home for the years to come.
Dalsig is surrounded by nature and is within walking distance of the town centre, some of the most popular schools in the country, and just a few minutes’ walk from the Stellenbosch Mountain with it's beautiful hiking and cycling trails. It also offers easy access to the main roads leading to Cape Town and Somerset West.
It is a rare to find a house that is centrally located and recently renovated in this part of Stellenbosch. If you would like to experience its charm firsthand, please don’t hesitate to contact me for a viewing.
If you are looking for a home that offers peace, privacy, and mountain views, this renovated house in Upper Dalsig, Stellenbosch, might be just what you need. Set against the backdrop of Stellenbosch mountain in a quiet neighbourhood with lush greenery and an abundance of trees, this home provides a sanctuary away from the hustle and bustle of everyday life.
Designed with both comfort and versatility in mind, the house features four bedrooms and four bathrooms, thoughtfully arranged to accommodate various living arrangements. The main section of the home consists of three spacious bedrooms, two of which have en-suite bathrooms, offering a private and comfortable retreat. This section is separated from the rest of the house by a lockable door, ensuring privacy when needed. On the other side of the home, a fourth bedroom with an adjacent bathroom and informal lounge offers a flexible living space—ideal for guests, extended family, a home office, or even rental potential. The open plan living area is equipped with a wood-burning fireplace for cozy winter evenings, as well as an air conditioner to keep cool during the summer months.
Beyond its well-planned living spaces, this home is perfectly suited for those who appreciate both indoor and outdoor living. The modern open-plan kitchen seamlessly flows into the living areas, leading out to the chlorine swimming pool, outdoor braai area, and inviting patios—perfect for entertaining or simply enjoying the tranquil surroundings. Leading from the kitchen is a scullery and laundry, with a door that can be closed between the kitchen and scullery, offering a practical and organized space for daily household needs. The braai area is positioned next to a Koi fishpond, complete with a water feature that enhances the relaxing atmosphere when you sit outside.
Parking and storage are well taken care of, with a spacious double garage, a separate storage room which is ideal for bicycles, camping gear, and hobby equipment, as well as a large hobby room located downstairs next to the garage. Across the street, a small green area shaded by beautiful trees provides additional parking for visitors, while the property itself offers secure parking for two more cars, or even a boat and trailer inside the property.
The garden is adorned with established trees, including a very old, tall White Stinkwood tree, adding to the natural beauty and tranquility of the property.
This house is not only aesthetically pleasing but also highly functional and sustainable. It is equipped with four 500-liter water tanks, a 400-liter solar geyser, an advanced 10kW inverter, a 15kWh battery system, and 8kW solar panels on the roof, ensuring energy efficiency and self-sufficiency. For added peace of mind, it is secured with outdoor beams.
Renovated in 2021, it has a stylish blend of tile and wood flooring, adding warmth and character to the space. The main bedroom is particularly impressive, featuring a spacious and modern en-suite bathroom with ample cupboard space, a freestanding bath, and a walk-in shower.
In total it offers four showers, two baths, and four toilets, ensuring convenience and comfort for all occupants.
Another wonderful aspect of this home is the fact that most of the living areas are situated on a single level, making it a practical and comfortable home for the years to come.
Dalsig is surrounded by nature and is within walking distance of the town centre, some of the most popular schools in the country, and just a few minutes’ walk from the Stellenbosch Mountain with it's beautiful hiking and cycling trails. It also offers easy access to the main roads leading to Cape Town and Somerset West.
It is a rare to find a house that is centrally located and recently renovated in this part of Stellenbosch. If you would like to experience its charm firsthand, please don’t hesitate to contact me for a viewing.
Features
Interior
Exterior
Sustainability
Sizes
Additional Amenities
Dalsig, Stellenbosch
- Street map
- Street view
Monthly Repayment
R0,00
R0,00
Calculators:





