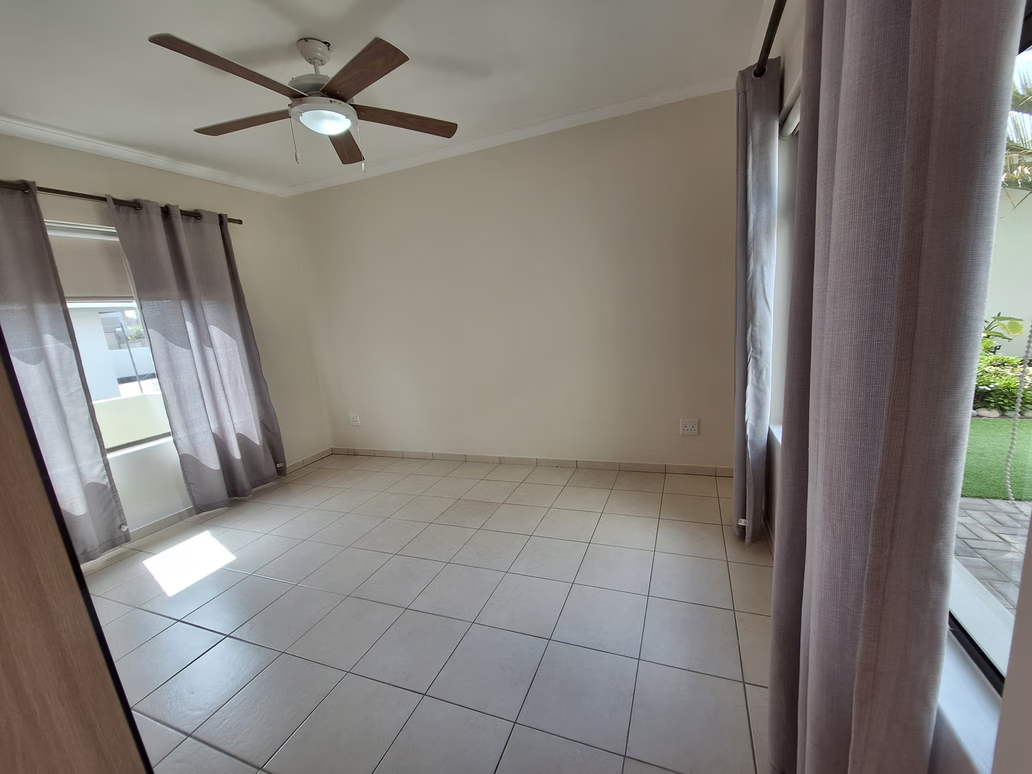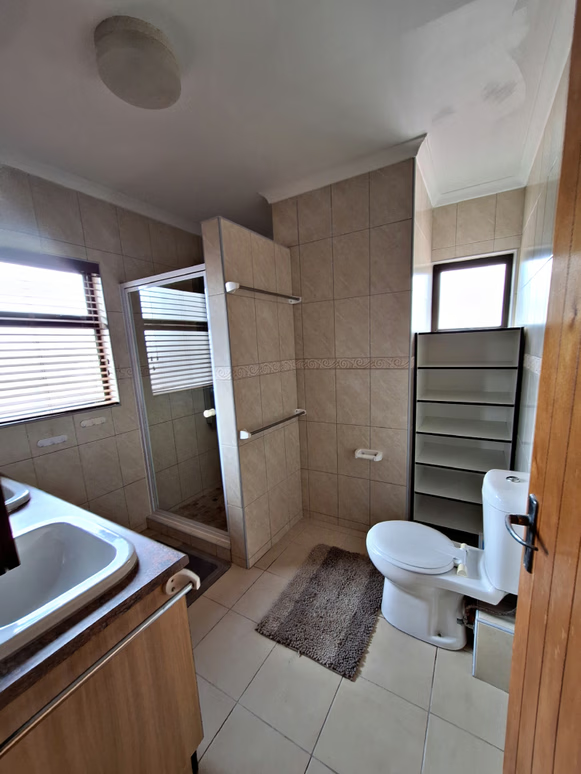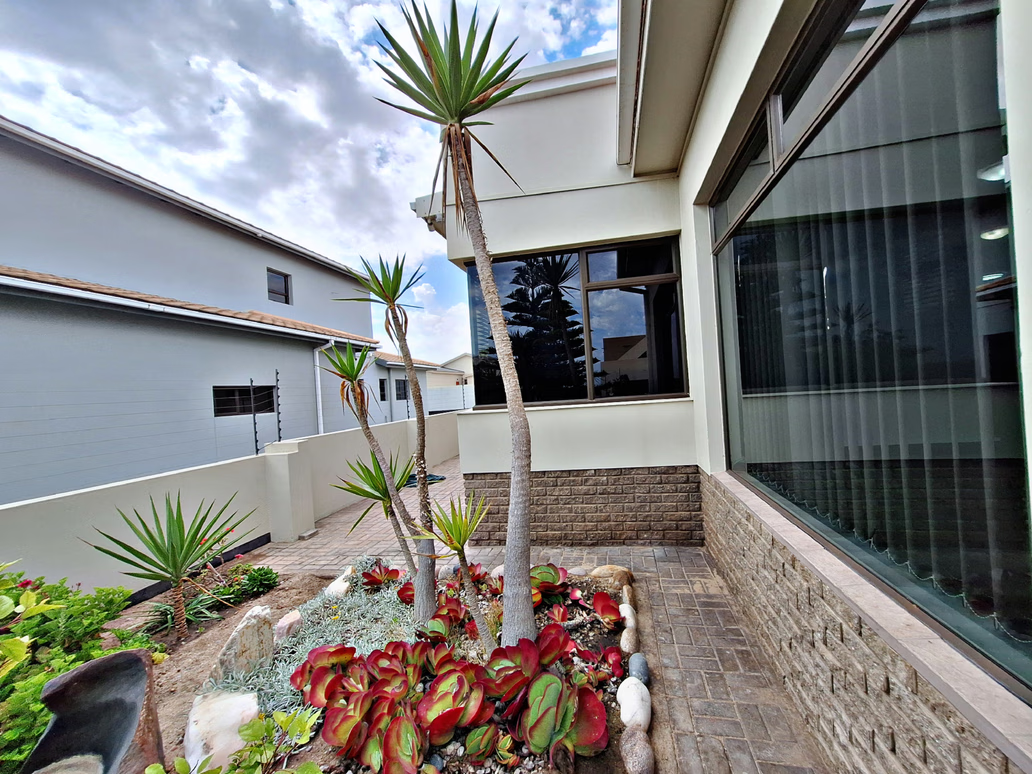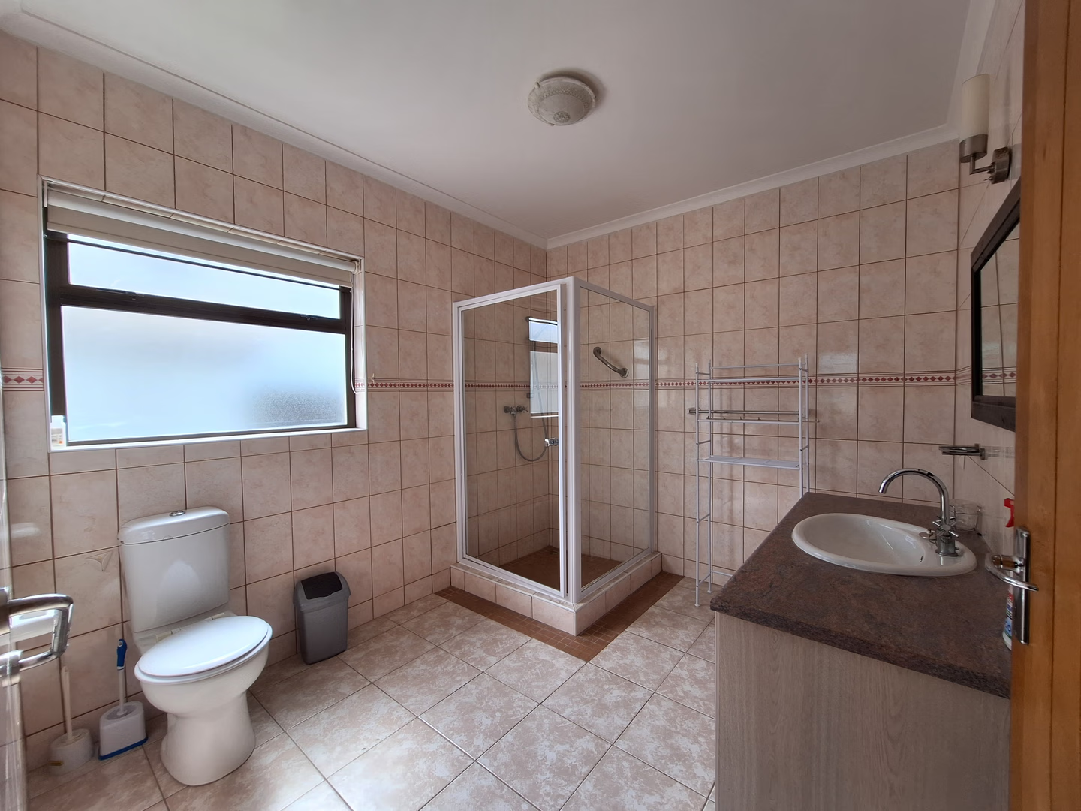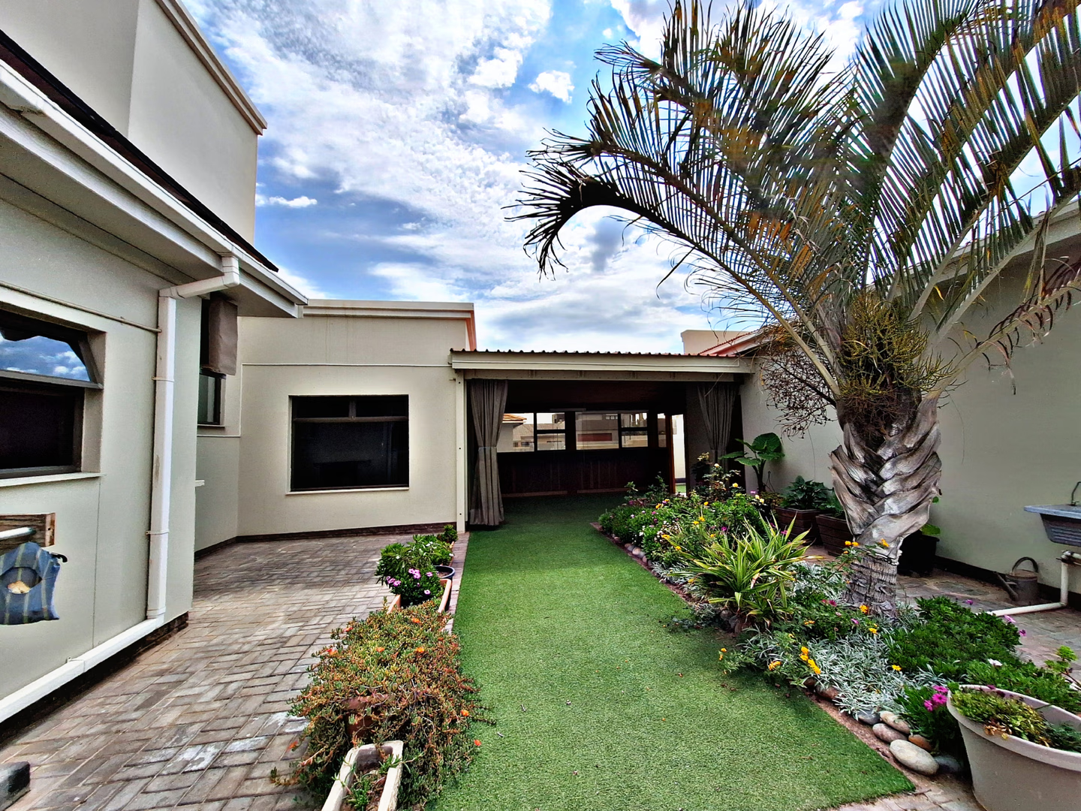R4,214,000
4
Bedrooms
4.5
Bathrooms
3
Parkings

Swakopmund Jessica Coimbra
Agent
Seeff Namibia

4 Bedroom House For Sale
Web Ref.
RLS979659
Welcome to a home that radiates peace and friendliness. This beautiful and spacious property offers a tranquil escape from the everyday.", boasts four generous bedrooms, two of which have en-suite bathrooms for ultimate privacy and convenience. An additional guest bathroom complements the sleeping quarters. The welcoming foyer sets the tone, leading you into a spacious formal sitting room, with a beautiful fireplace, and a separate dining room that are perfect for entertaining large groups. The classic, elegant ambiance throughout creates a truly inviting atmosphere.
The heart of the home is the bright and airy open-plan living room, complete with a built-in bar and outdoor BBQ area—ideal for gatherings and family celebrations. Flowing seamlessly from the living room, the fully fitted kitchen is a chef's delight, featuring sleek granite countertops, a breakfast counter, ample modern cupboard space, and both gas and electric cooking options. Adjacent to the kitchen is an enormous scullery/laundry room with additional breakfast space, extensive storage and work surfaces. A guest w/c and handy storage under the stairs add to the functionality and convenience of this exceptional home."
The outdoor experience is a true highlight, with a delightful entertainment nook ideal for al fresco dining and serene relaxation. Furthermore, the property boasts separate staff quarters or a guest suite, offering a private bedroom and bathroom for added flexibility and practicality.
Enhancing your lifestyle, this home is equipped with modern amenities, including a 5.2 kW grid feed solar system, designed to reduce energy costs, a solar & electric geyser with a 'Example Brand' pressure pump, and a whole home comprehensive water filtration system. Comfort is ensured year-round with four split system air conditioners strategically placed throughout the property.
For complete peace of mind, this home is equipped with high boundary walls, electric fencing, a monitored alarm system, infrared beams, and a high-definition camera surveillance system. Ample parking and storage is provided by three garages—a double attached and a separate single detached. The established garden, featuring mature trees and vibrant flowering plants, adds a touch of nature’s beauty to this remarkable property.
Summary :
GROUND FLOOR:
- Large living area with TV / BBQ room, open plan with kitchen
- Kitchen with lots of cupboards and induction and gas hob.
- Reception Area
- Dining room + Lounge, that flow from the TV/BBQ Room
- 2nd Kitchen, also with lots of cupboards with Scullery/Laundry
- Guest toilet
-2 Bedrooms (2 en-suite)
UPSTAIRS:
- Main bedroom with Private bathroom and balcony
- 1 bedroom
EXTRAS:
- 3 Air-conditioners and ceiling fans in some areas.
- Water filter for home and garden
- 5 KVA Grid feed solar system
OUTSIDE:
- Covered patio
-Staff Room with shower, basin and toilet
- Beautiful irrigated garden with lots of interlocks
SECURITY:
Alarm, Beams, Electronic gate, Electric fence, Intercom, automated Garages
Erf size: 788sqm
Home 279sqm, Garages 74sqm,
TOTAL 353sqm
The heart of the home is the bright and airy open-plan living room, complete with a built-in bar and outdoor BBQ area—ideal for gatherings and family celebrations. Flowing seamlessly from the living room, the fully fitted kitchen is a chef's delight, featuring sleek granite countertops, a breakfast counter, ample modern cupboard space, and both gas and electric cooking options. Adjacent to the kitchen is an enormous scullery/laundry room with additional breakfast space, extensive storage and work surfaces. A guest w/c and handy storage under the stairs add to the functionality and convenience of this exceptional home."
The outdoor experience is a true highlight, with a delightful entertainment nook ideal for al fresco dining and serene relaxation. Furthermore, the property boasts separate staff quarters or a guest suite, offering a private bedroom and bathroom for added flexibility and practicality.
Enhancing your lifestyle, this home is equipped with modern amenities, including a 5.2 kW grid feed solar system, designed to reduce energy costs, a solar & electric geyser with a 'Example Brand' pressure pump, and a whole home comprehensive water filtration system. Comfort is ensured year-round with four split system air conditioners strategically placed throughout the property.
For complete peace of mind, this home is equipped with high boundary walls, electric fencing, a monitored alarm system, infrared beams, and a high-definition camera surveillance system. Ample parking and storage is provided by three garages—a double attached and a separate single detached. The established garden, featuring mature trees and vibrant flowering plants, adds a touch of nature’s beauty to this remarkable property.
Summary :
GROUND FLOOR:
- Large living area with TV / BBQ room, open plan with kitchen
- Kitchen with lots of cupboards and induction and gas hob.
- Reception Area
- Dining room + Lounge, that flow from the TV/BBQ Room
- 2nd Kitchen, also with lots of cupboards with Scullery/Laundry
- Guest toilet
-2 Bedrooms (2 en-suite)
UPSTAIRS:
- Main bedroom with Private bathroom and balcony
- 1 bedroom
EXTRAS:
- 3 Air-conditioners and ceiling fans in some areas.
- Water filter for home and garden
- 5 KVA Grid feed solar system
OUTSIDE:
- Covered patio
-Staff Room with shower, basin and toilet
- Beautiful irrigated garden with lots of interlocks
SECURITY:
Alarm, Beams, Electronic gate, Electric fence, Intercom, automated Garages
Erf size: 788sqm
Home 279sqm, Garages 74sqm,
TOTAL 353sqm
Features
Interior
Exterior
Sizes
Monthly Repayment
R0,00
R0,00
Calculators:





















