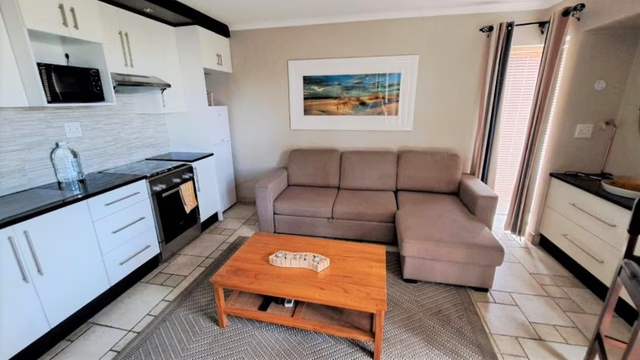R10,575,000
4
Bedrooms
3.5
Bathrooms
5
Parkings

(Walvis Bay) Charleen Esterhuizen
Property Practitioner
Seeff Namibia
PPRA Registered | FFC
R 2024/16578
WALVIS BAY - MEERSIG - LAGOON FACING FAMILY HOME
Web Ref.
RLS943118
LOCATION IS KEY!!!!~
THREE- LEVEL LAGOON FACING HOUSE OFFERING:
4 BEDROOMS
1x Main Bedroom with private bathroom , office area with walk in closet and balcony (Top floor)
1 x Huge Guest Bedroom with private bathroom, office area and balcony (Top floor)
1 x Guest Flat with one bedroom, private access door to outside, with private bathroom plus kitchenette and living area (ground floor) with separate entrance
LOFT : (can be used for hobby room/storage room/fourth bedroom (Top floor)
BATHROOMS:
Main En-suite: FULL - with twin basins and deep soaking bathtub
Guest Bathroom : Shower/Toilet/Basin
Guest Flat full Bathroom
Guest Toilet : Toilet/Basin
STUDY ( area in main bedroom)
KITCHEN:
Open Plan fitted kitchen with undercounter oven
Pantry
Breakfast counter
Scullery
Indoor BBQ
LOUNGE with fireplace
LIVING ROOM
Open plan area with space for lounging and dining area with access to Outdoor BBQ area and garden
Roof Terrace (tiled) with outdoor BBQ and incredible views
GARAGES:
2 Tandem Garages (space for 4 vehicles)
(also space for storage)
Laundry area
Neat maintained garden with irrigation system in place
Water tank connected to the Municipal line (for water problem times)
SECURITY:
FULL ALARM SYSTEM WITH BEAMS
INFO:
REGISTRERED IN A PRIVATE NAME
ERF SIZE: 1250 m2
LOFT AREA
LAGOON VIEWS FROM ALL ROOMS
ENOUGH SPACE AND HOUSE BUILT IN SUCH A WAY THAT EXTENDING IS POSSIBLE
ALL ROOMS SHOW EXPOSED BEAMS
GUEST FLAT IS PART OF THE HOUSE BUT DIVIDED BY A DOOR
THREE- LEVEL LAGOON FACING HOUSE OFFERING:
4 BEDROOMS
1x Main Bedroom with private bathroom , office area with walk in closet and balcony (Top floor)
1 x Huge Guest Bedroom with private bathroom, office area and balcony (Top floor)
1 x Guest Flat with one bedroom, private access door to outside, with private bathroom plus kitchenette and living area (ground floor) with separate entrance
LOFT : (can be used for hobby room/storage room/fourth bedroom (Top floor)
BATHROOMS:
Main En-suite: FULL - with twin basins and deep soaking bathtub
Guest Bathroom : Shower/Toilet/Basin
Guest Flat full Bathroom
Guest Toilet : Toilet/Basin
STUDY ( area in main bedroom)
KITCHEN:
Open Plan fitted kitchen with undercounter oven
Pantry
Breakfast counter
Scullery
Indoor BBQ
LOUNGE with fireplace
LIVING ROOM
Open plan area with space for lounging and dining area with access to Outdoor BBQ area and garden
Roof Terrace (tiled) with outdoor BBQ and incredible views
GARAGES:
2 Tandem Garages (space for 4 vehicles)
(also space for storage)
Laundry area
Neat maintained garden with irrigation system in place
Water tank connected to the Municipal line (for water problem times)
SECURITY:
FULL ALARM SYSTEM WITH BEAMS
INFO:
REGISTRERED IN A PRIVATE NAME
ERF SIZE: 1250 m2
LOFT AREA
LAGOON VIEWS FROM ALL ROOMS
ENOUGH SPACE AND HOUSE BUILT IN SUCH A WAY THAT EXTENDING IS POSSIBLE
ALL ROOMS SHOW EXPOSED BEAMS
GUEST FLAT IS PART OF THE HOUSE BUT DIVIDED BY A DOOR
Features
Interior
Exterior
Sizes
Monthly Repayment
R0,00
R0,00
Calculators:































































