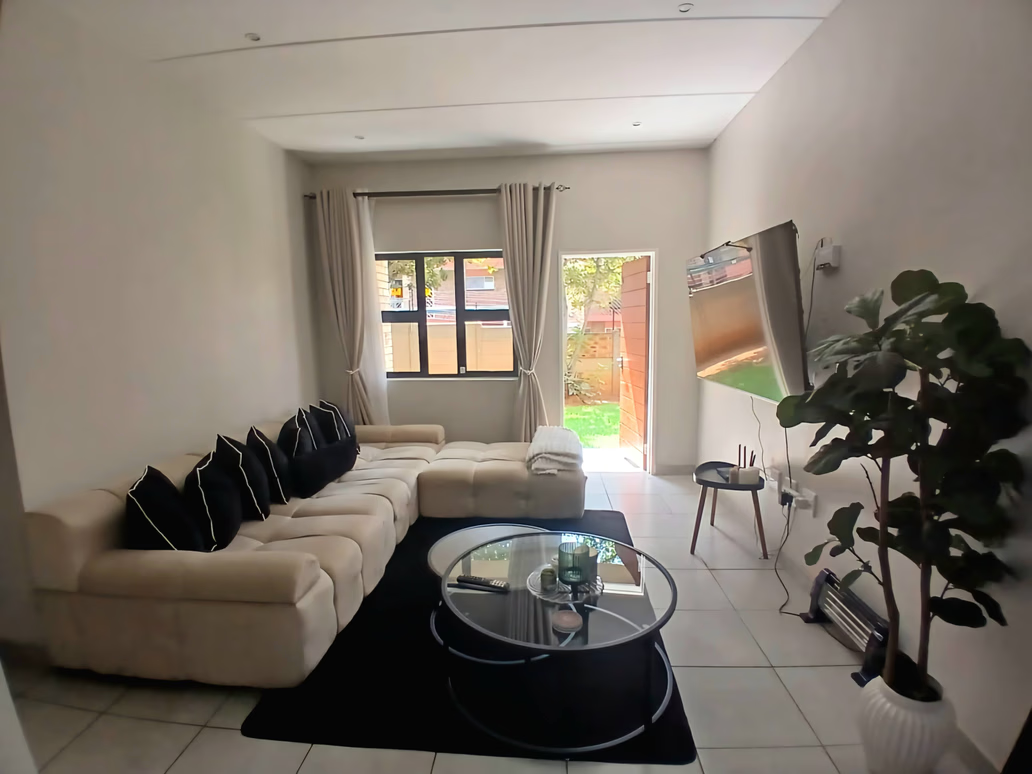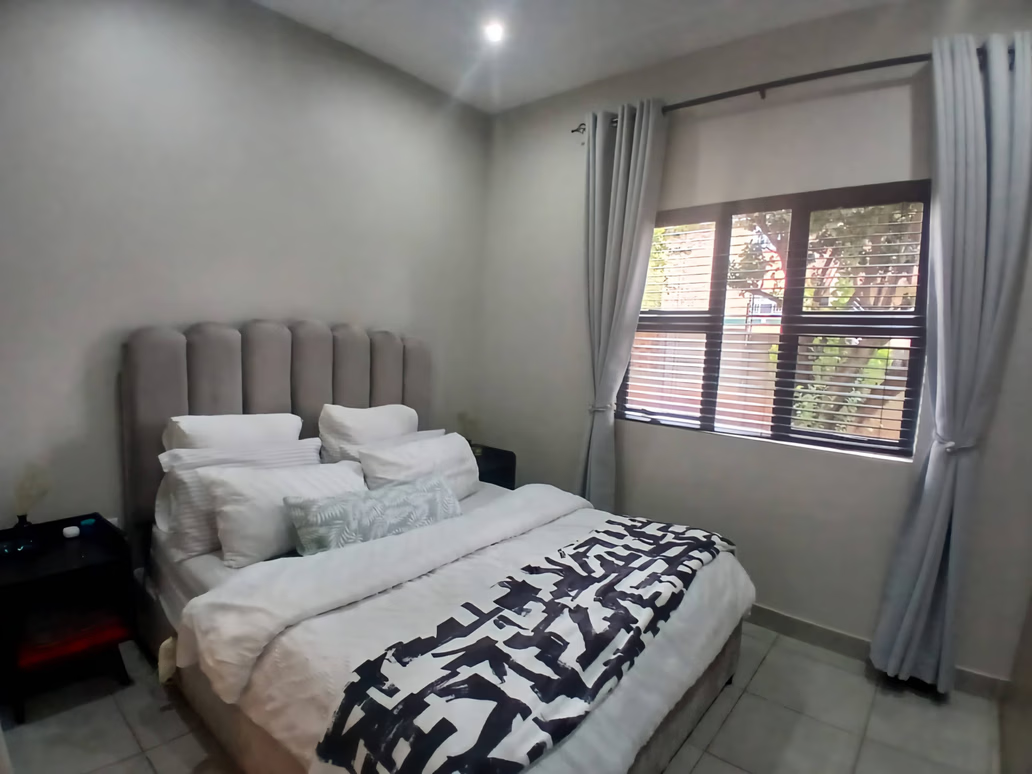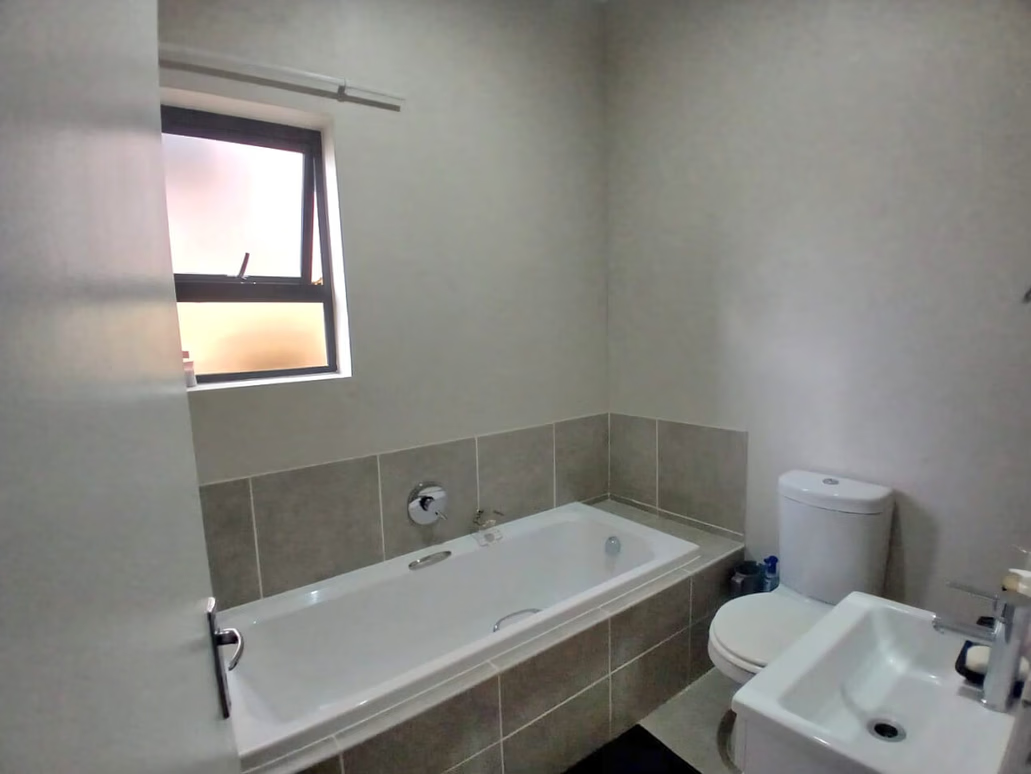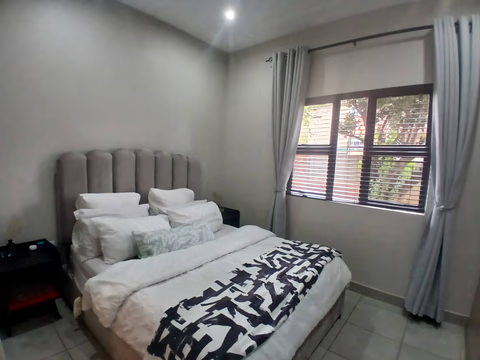R10,000 pm
3
Bedrooms
2
Bathrooms
2
Parkings
Ref.
RLS979818
Floor
75.00 m²

What a Gem!
Web Ref.
RLS979818
Nestled in Bergbron, bordering the charming neighborhood of Whiteridge, lies a beautiful groundfloor apartment that seamlessly blends comfort and convenience. This well-maintained unit offers a welcoming atmosphere making it an ideal home for families or individuals seeking a tranquil yet connected lifestyle.
Upon entering the apartment, one is immediately greeted by the seamless flow of the open-plan design. The kitchen, a well-appointed space, is designed for both functionality and style. It boasts ample storage, sleek countertops, and a layout that integrates effortlessly with the lounge area.
The lounge, spacious and inviting, serves as the heart of the apartment. Its tiled flooring adds a touch of elegance while ensuring easy maintenance—perfect for a modern lifestyle. Natural light pours in, creating an airy and refreshing ambiance that enhances the comfort of the space. Whether used for relaxation, family gatherings, or casual conversations, this area exudes warmth and charm.
The apartment features three well sized bedrooms, each tiled throughout and fitted with built-in cupboards. These rooms provide storage, ensuring a neat and clutter-free living environment. The main bedroom is a private retreat, complete with an en-suite bathroom equipped with a toilet, shower, and basin. This personal sanctuary allows for both comfort and convenience, offering residents a peaceful escape at the end of a long day.
The additional two bedrooms share a well appointed family bathroom, which includes a bath, toilet, and basin. Thoughtfully designed, this space caters to the needs of the entire household, ensuring that daily routines run smoothly.
The apartment complex features a playground, offering a safe and enjoyable environment for children to play and socialize. This feature makes the home particularly appealing to families, as it provides a secure space for young ones to engage in outdoor activities without venturing far from home.
Notes:
- Unit comes with 2 allocated carports
- Lease excludes prepaid water and electricity
Occupation = Immediate
Upon entering the apartment, one is immediately greeted by the seamless flow of the open-plan design. The kitchen, a well-appointed space, is designed for both functionality and style. It boasts ample storage, sleek countertops, and a layout that integrates effortlessly with the lounge area.
The lounge, spacious and inviting, serves as the heart of the apartment. Its tiled flooring adds a touch of elegance while ensuring easy maintenance—perfect for a modern lifestyle. Natural light pours in, creating an airy and refreshing ambiance that enhances the comfort of the space. Whether used for relaxation, family gatherings, or casual conversations, this area exudes warmth and charm.
The apartment features three well sized bedrooms, each tiled throughout and fitted with built-in cupboards. These rooms provide storage, ensuring a neat and clutter-free living environment. The main bedroom is a private retreat, complete with an en-suite bathroom equipped with a toilet, shower, and basin. This personal sanctuary allows for both comfort and convenience, offering residents a peaceful escape at the end of a long day.
The additional two bedrooms share a well appointed family bathroom, which includes a bath, toilet, and basin. Thoughtfully designed, this space caters to the needs of the entire household, ensuring that daily routines run smoothly.
The apartment complex features a playground, offering a safe and enjoyable environment for children to play and socialize. This feature makes the home particularly appealing to families, as it provides a secure space for young ones to engage in outdoor activities without venturing far from home.
Notes:
- Unit comes with 2 allocated carports
- Lease excludes prepaid water and electricity
Occupation = Immediate
Features
Interior
Exterior
Sizes
Additional Amenities
Bergbron, Roodepoort
- Street map
- Street view































































